CHONGQING CHANGSHOU SALES GALLERY CHINA
Client / Seedland
Sector / Real Estate
Service / Experience Design, Spatial Design, Branding
Instead of just displaying products and services, we sought to redefine what a typical sales gallery experience is like through new spatial narratives and digital touchpoints to experience the developer’s smart living ecosystem.
The Changshou Sales Gallery tells a story of the future, and shows how spatial and experience design work seamlessly to deliver a holistic experience for future homeowners. The project breaks with the conventional notion of the sales gallery being a temporary building as it is conceived to be timeless and intended for long term use.
By curating an entire experiential journey from start to finish, we showed that the sales gallery can be a unique and memorable place, not only providing homeowners with information but also giving them a vision for future high-tech living.
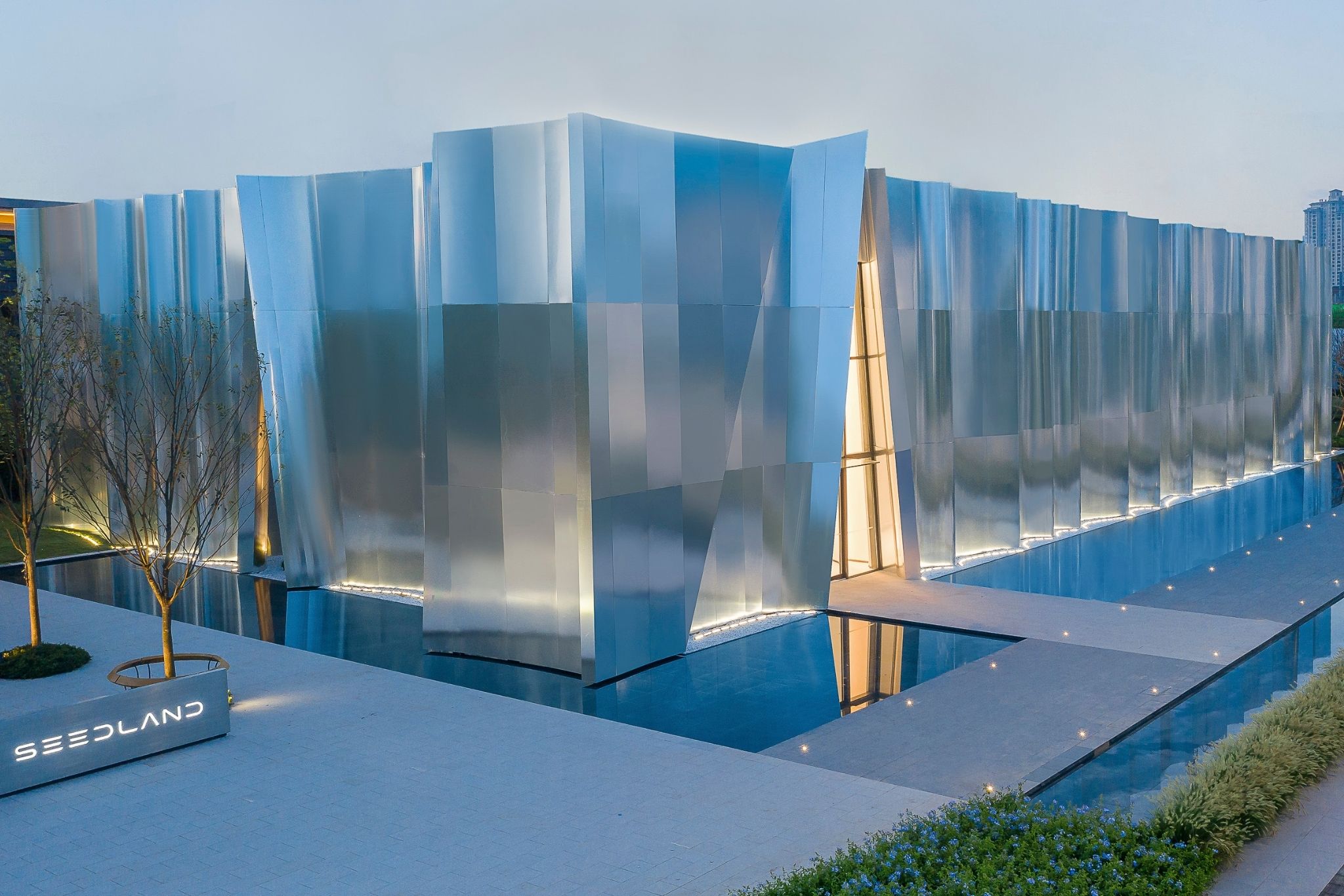
Background
In China, 80% to 90% of real estate sales happens in a sales gallery, thus Chinese developers use it as their main sales channel. Our challenge was to help Seedland stand out from their competitors, communicate their vision, the theme of technologies of the future, and their products. We helped Seedland research, design, and build a sales gallery in Changshou, Chongqing that could allow their customers to experience the benefits of their products holistically.
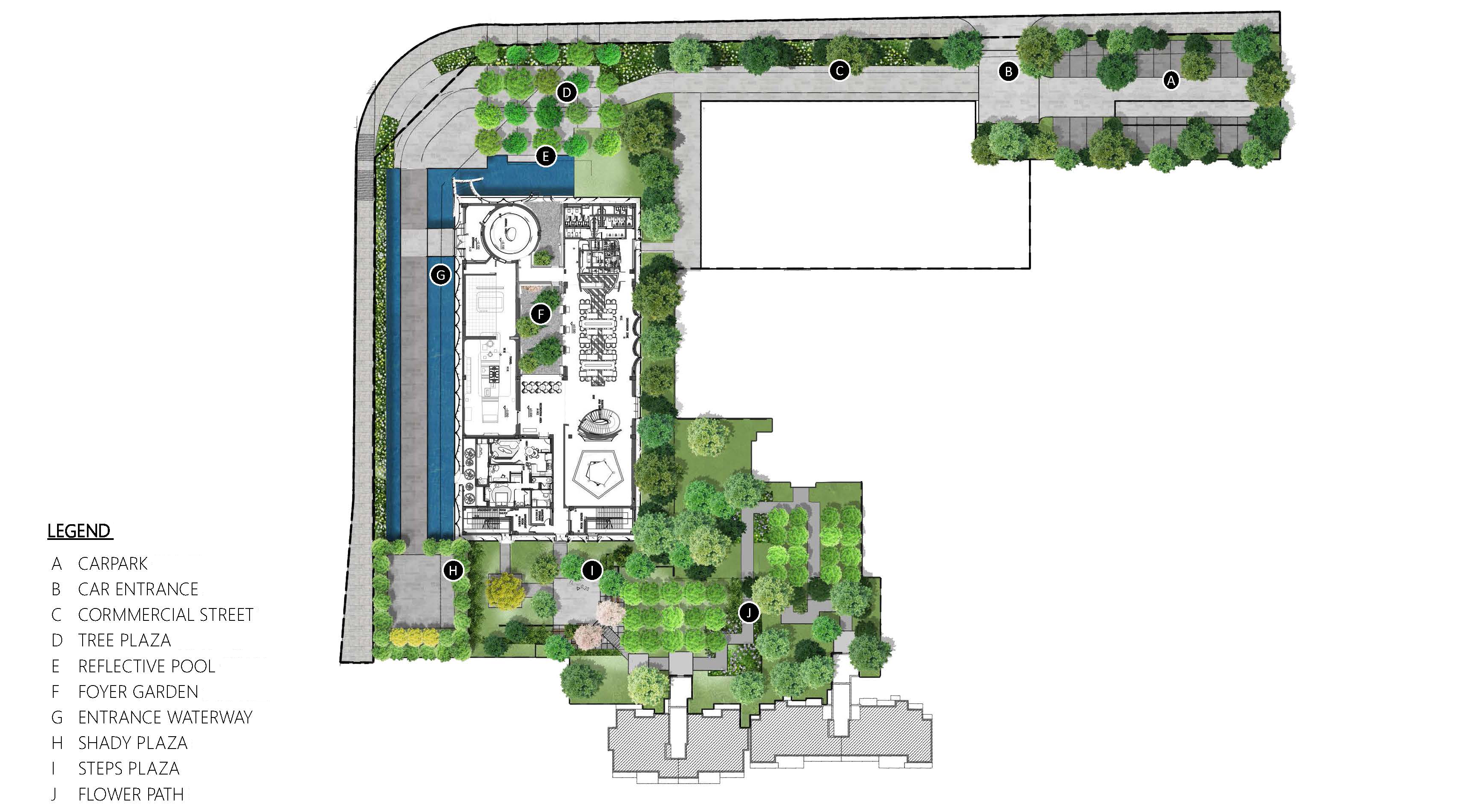
Design Approach
The exterior of the gallery was made of stainless steel and aluminium. Its shiny surface reflected the surrounding buildings, and was designed to look like curtains. The ‘curtain’ is drawn is at the entrance to the gallery, to create an inviting atmosphere for visitors to come in, step away from reality (mirrored on the building surface) and venture into the future.
However, with the futuristic theme, we also had to ensure that the sales gallery and experience centre did not come across as too pretentious and cold. The experience had to be warm and relatable, so we kept the colours simple, and the landscaping and interior design helped to bring life into the experience.
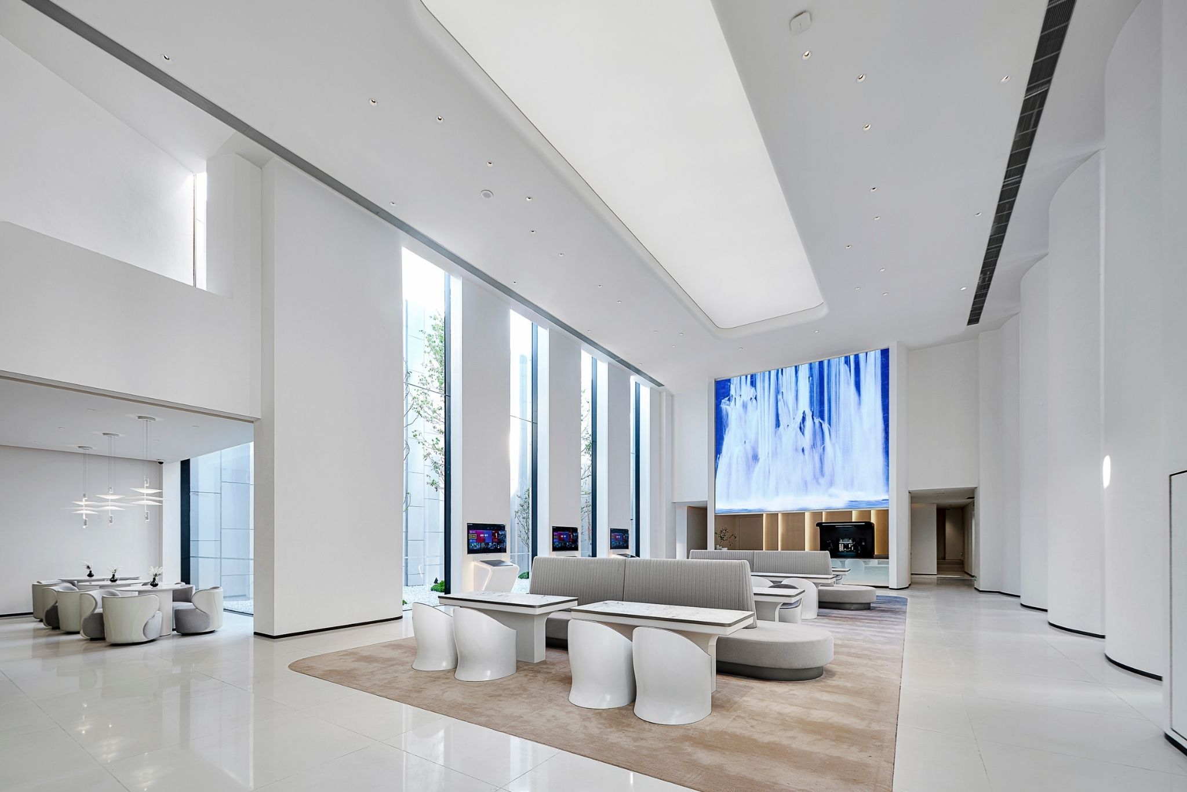
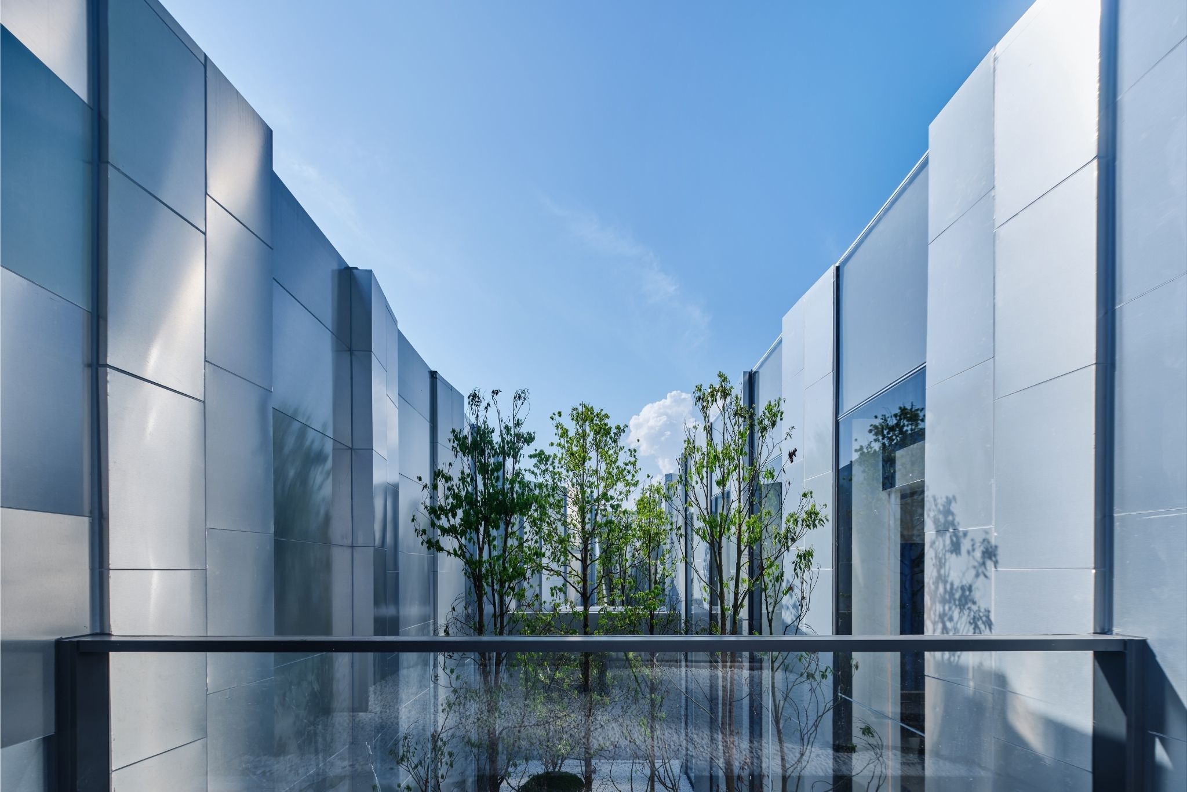
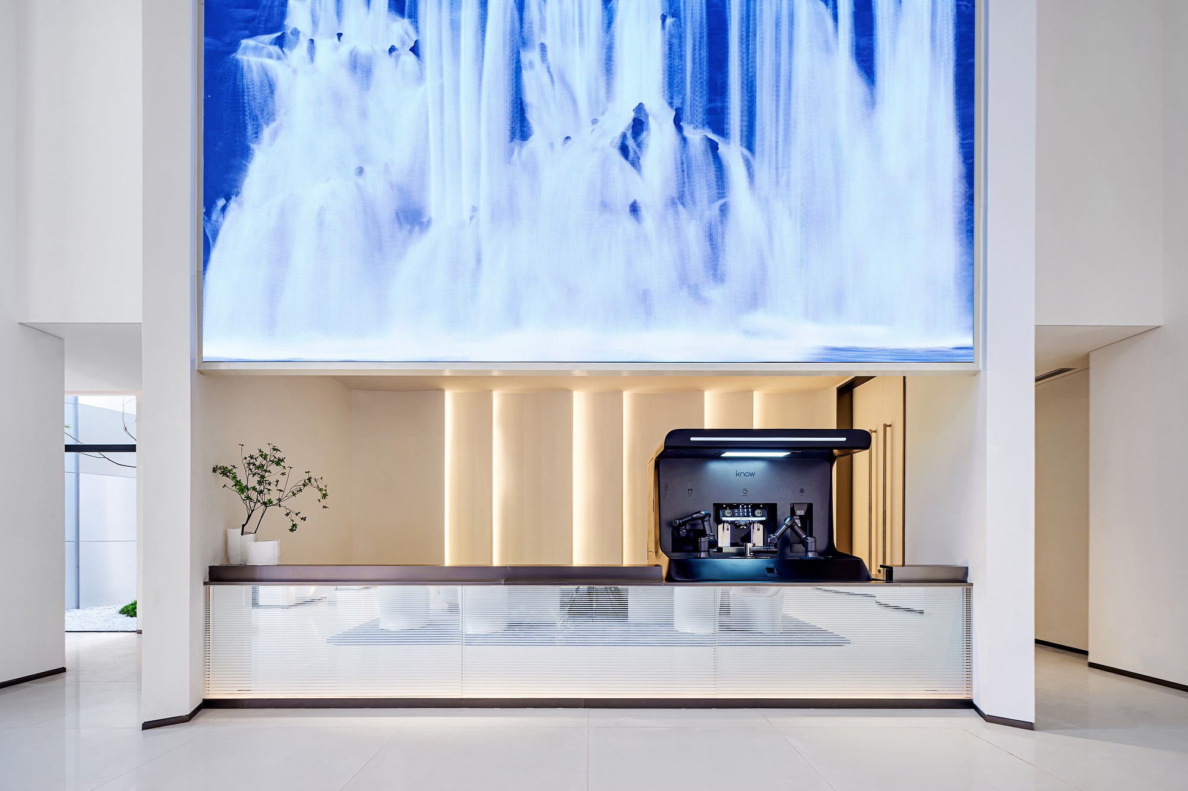
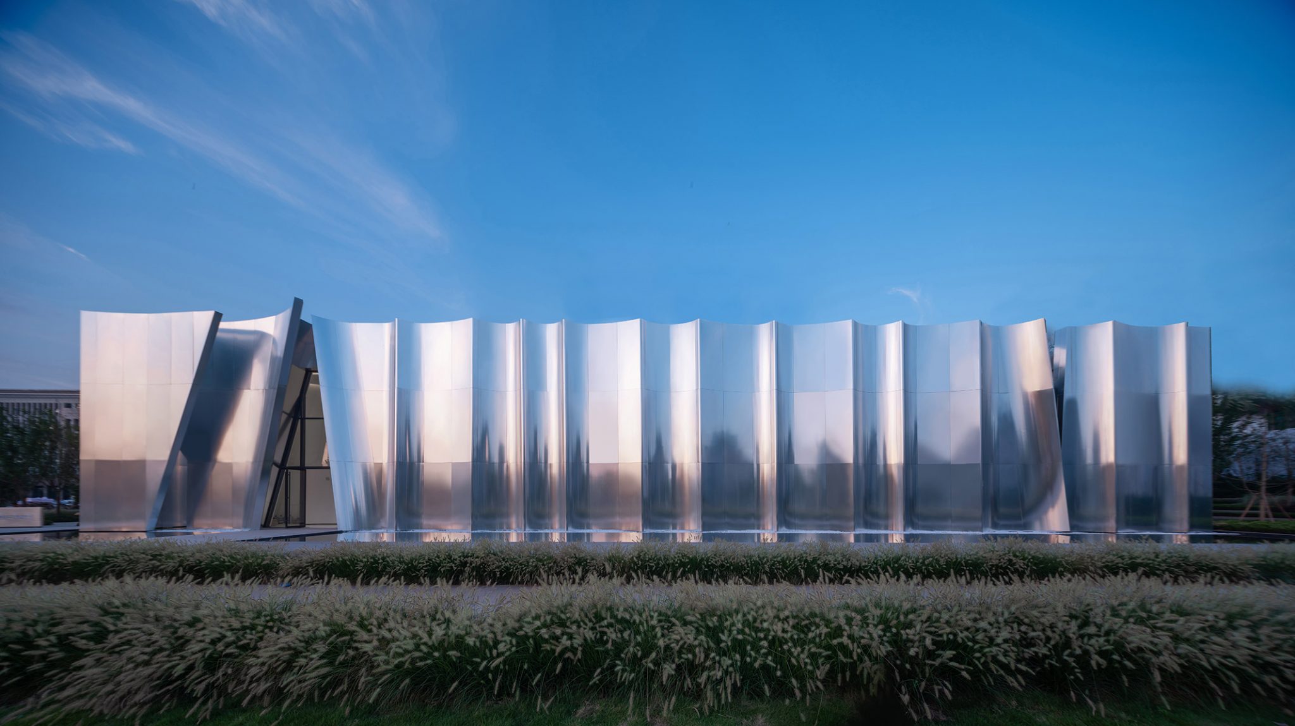
Storytelling Elements
From the moment visitors step into the sales gallery, register, explore the rooms, and leave, the theme of advanced future technology is emphasised along the way. At the registration area, special features of Seedland’s properties fill the dome-shaped ceiling, making it look like the hub of a space station. The model display room looks like the main deck of a spaceship, with the model of Seedland’s properties and map of the area looking like a map of the galaxies. Visitors can navigate on the iPads on the rostrum to find information about amenities and maps around each property, and the layout of individual units, which are then displayed on the screen overhead.
Based on insights from the first experience centre, we designed a VR room to allow visitors to stand on a space and explore more details about Seedland properties. Being physically involved in exploring the property, they are able to be immersed in the Seedland experience.
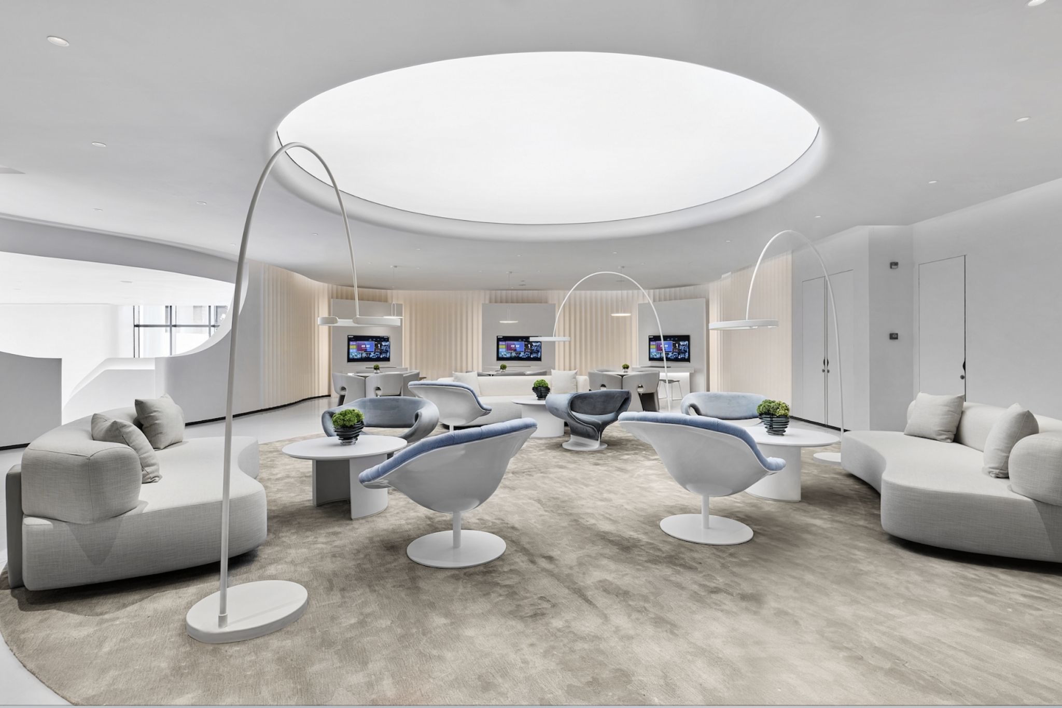
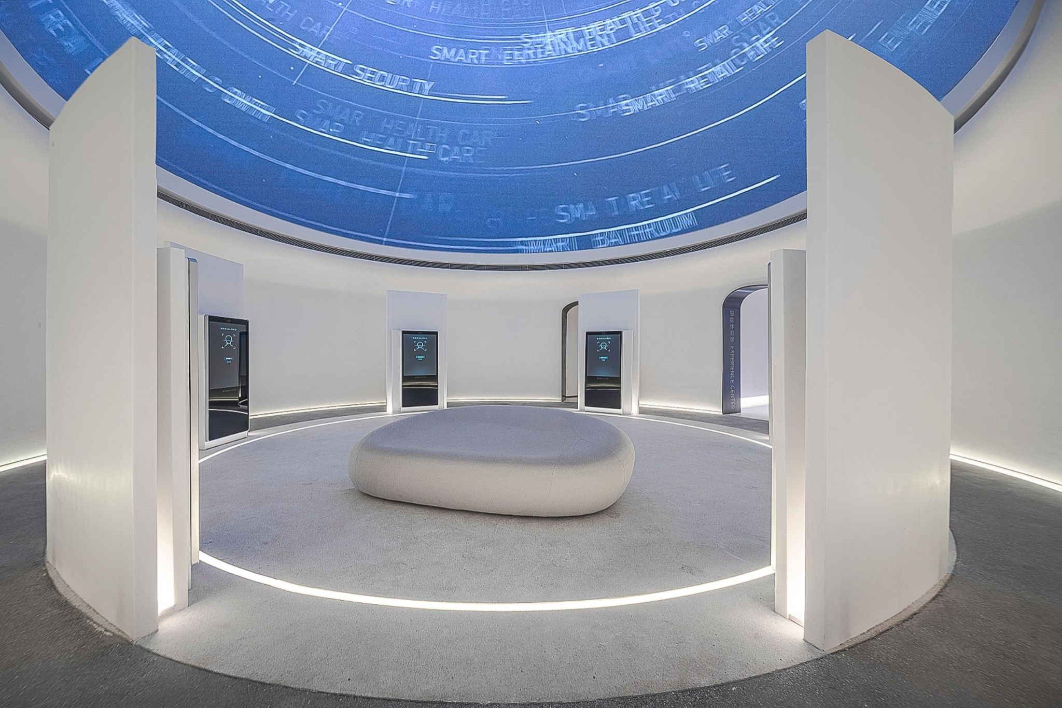
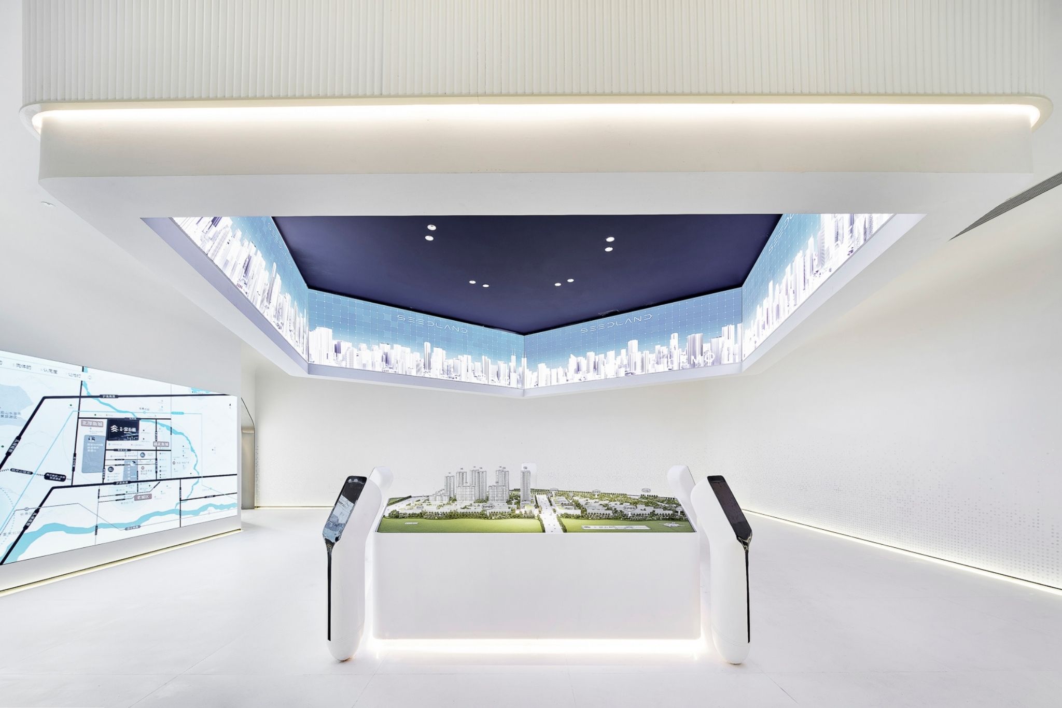
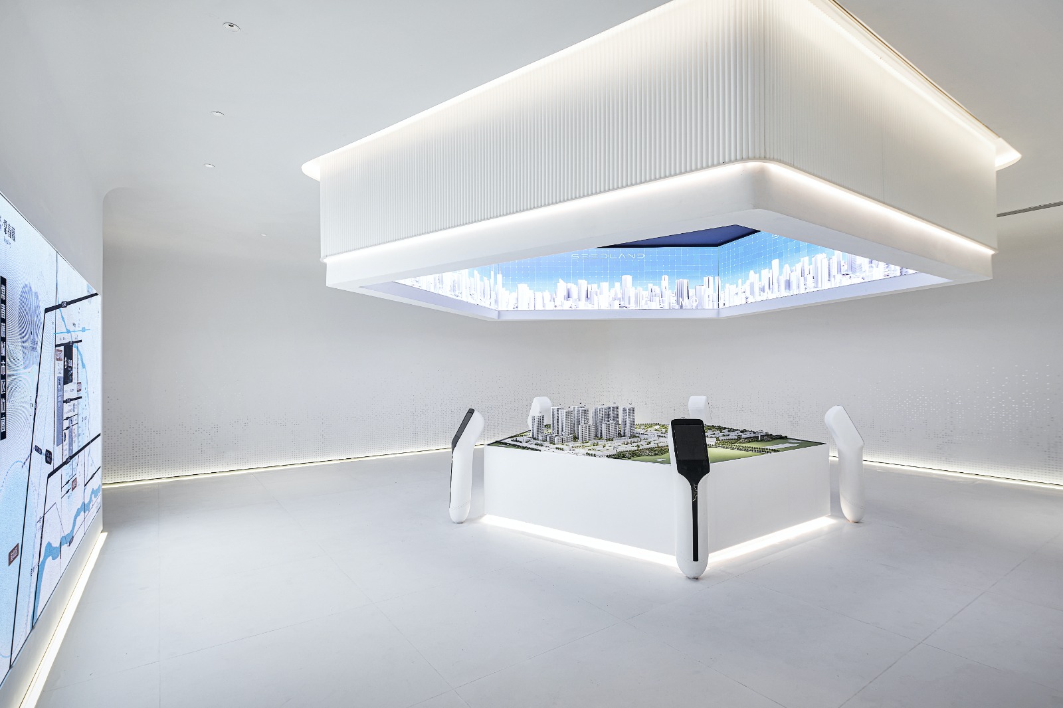
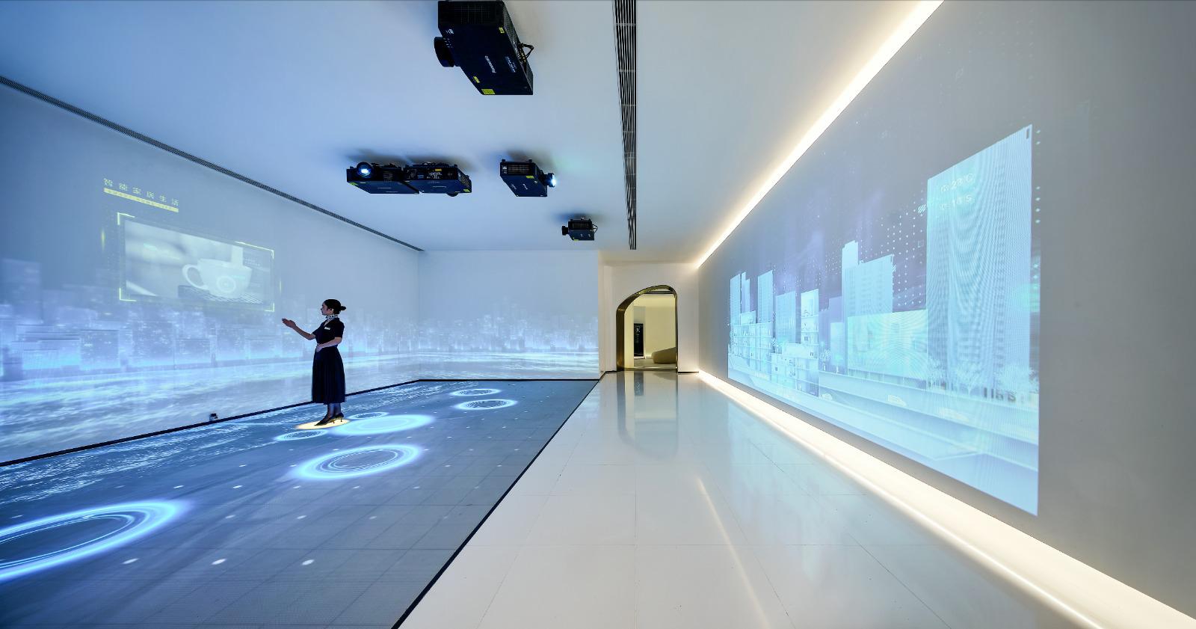
To Sales Galleries and Beyond
The sales gallery served its many purposes - in addition to selling houses, it also served as good branding for Seedland. Even after the sales for the properties close, the buildings can be repurposed for other community projects, ensuring its sustainability.
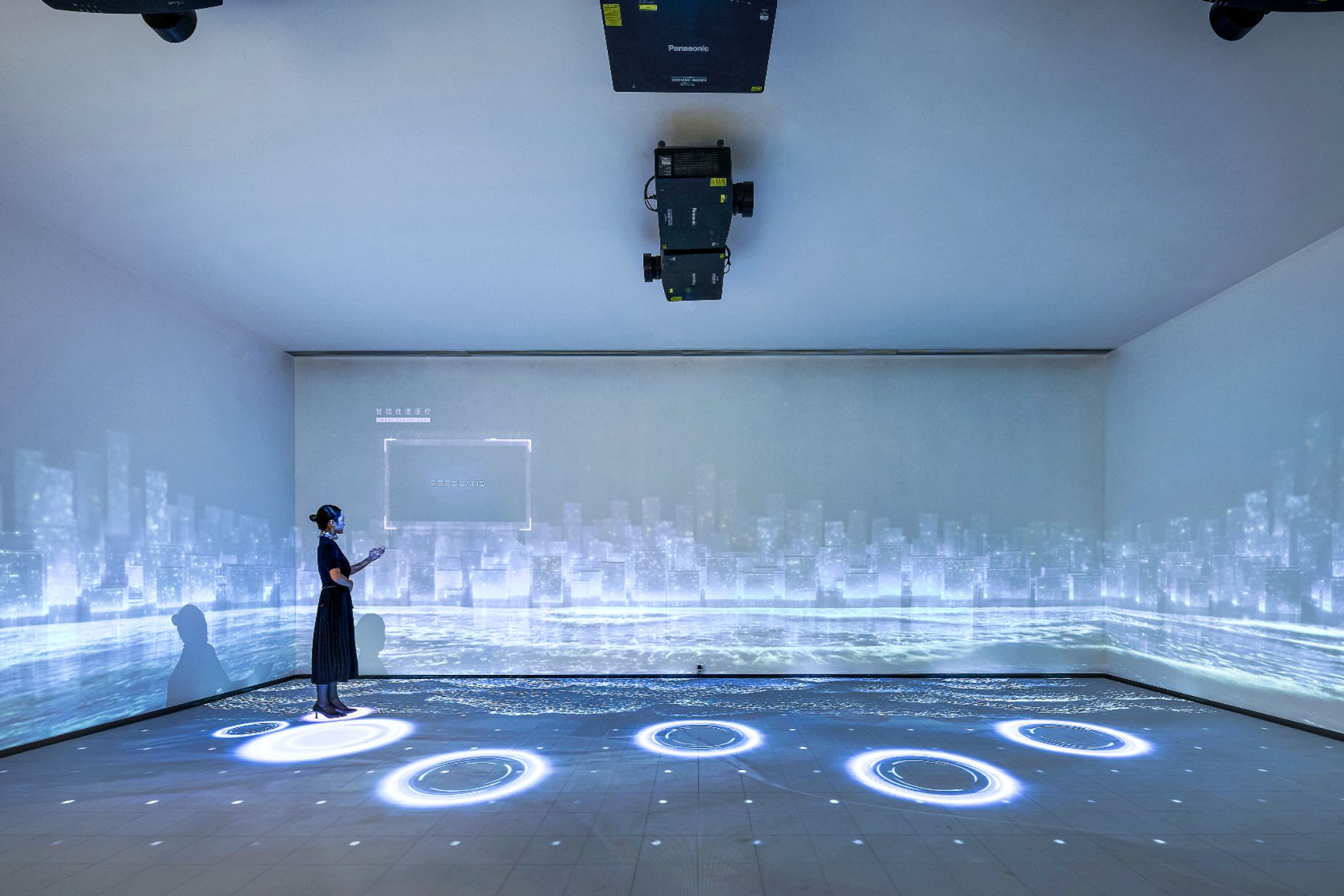
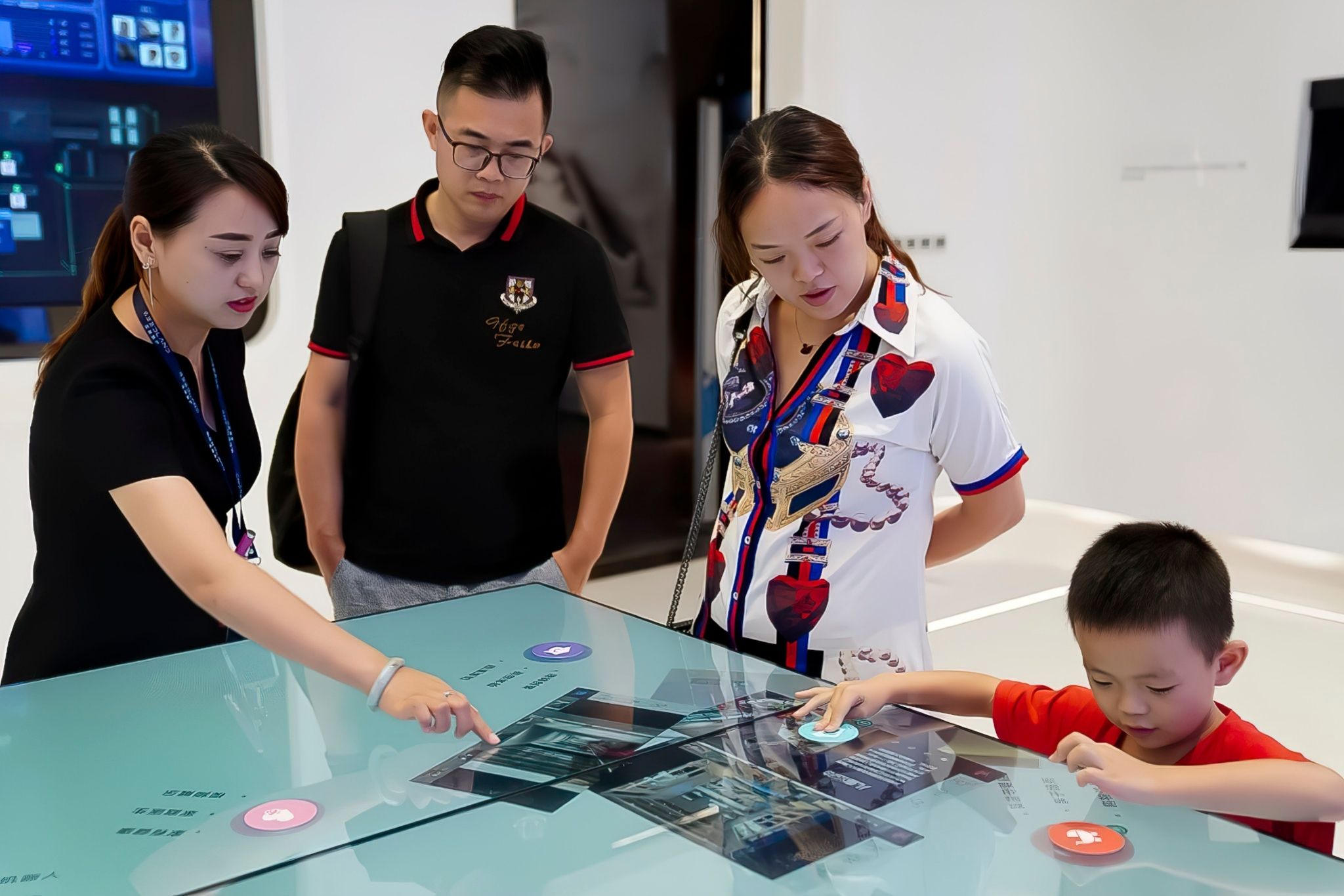
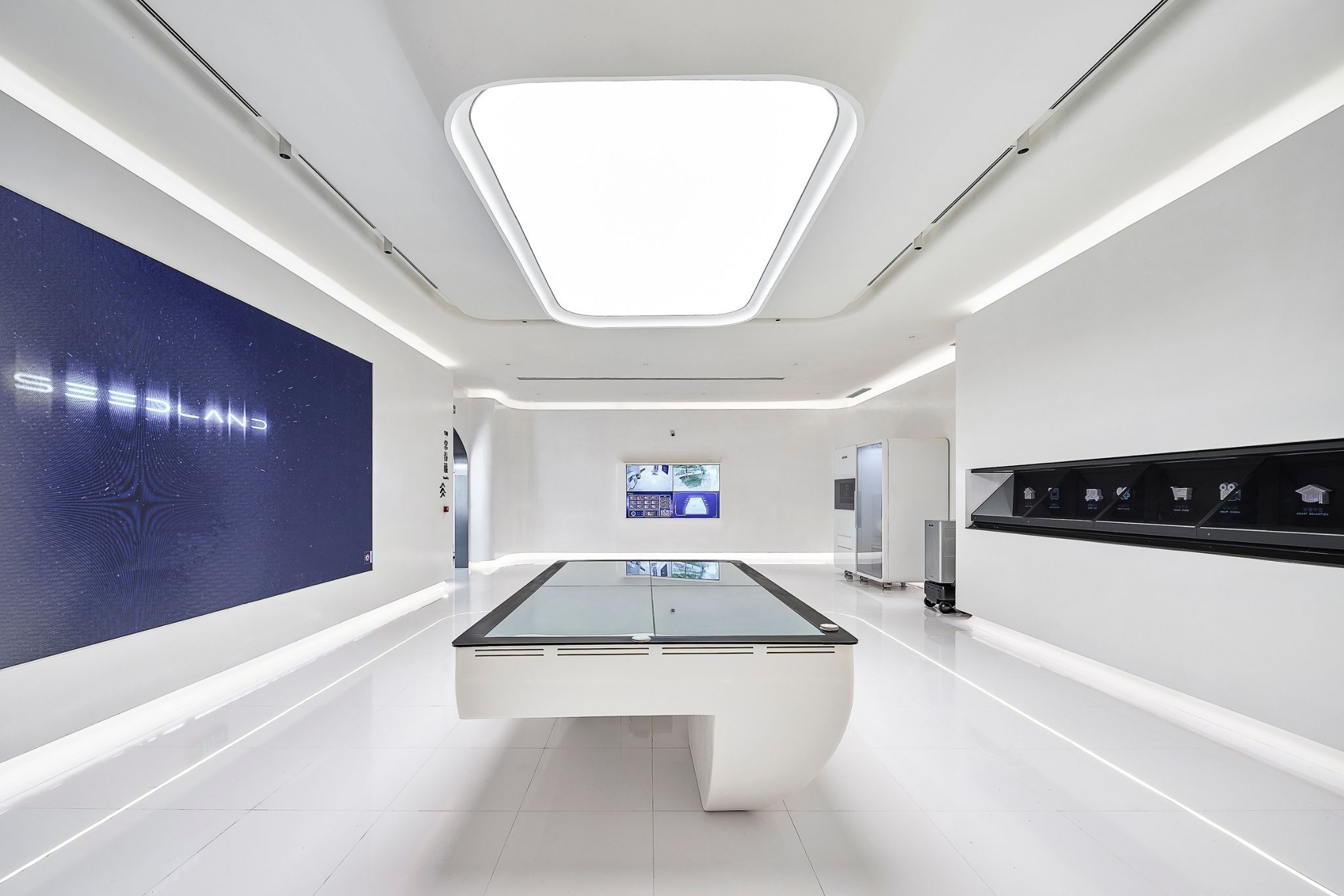
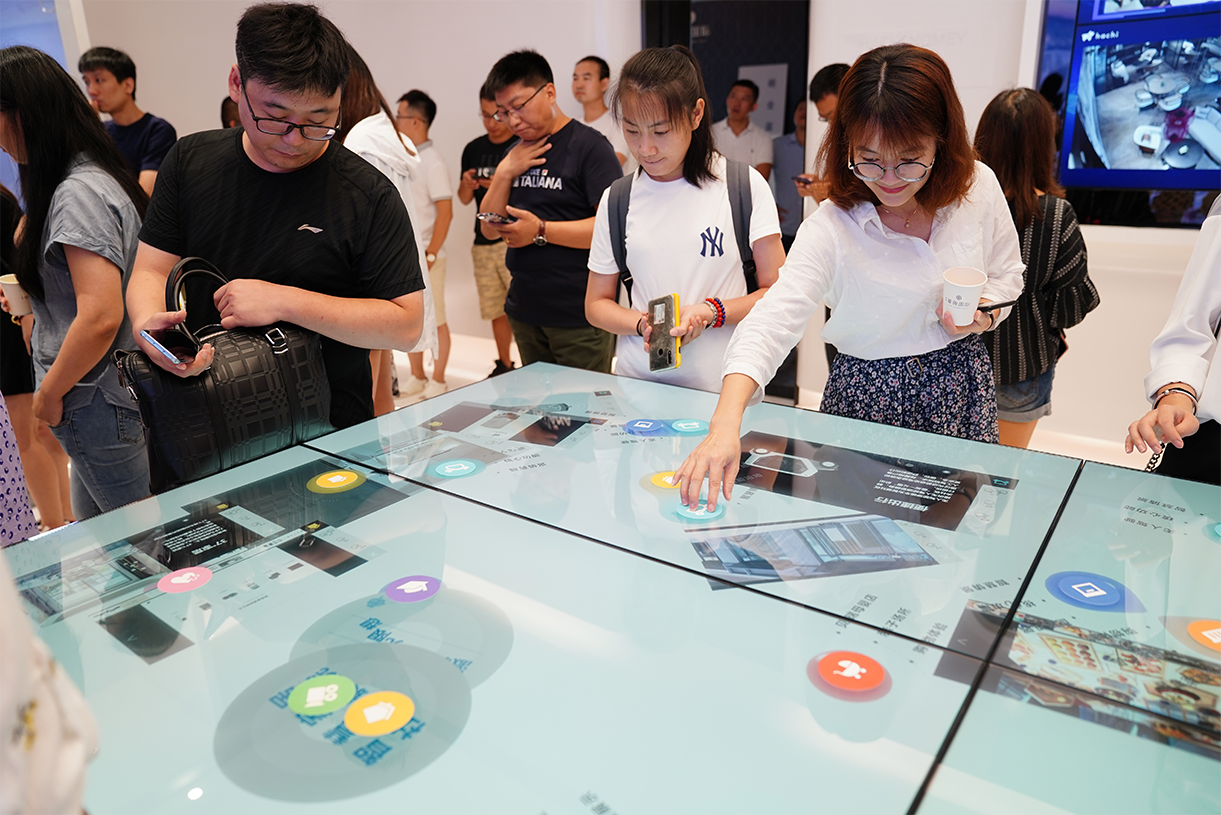
Designing the Experience Centre was one of the first major projects we had with Seedland and we are proud to say that our engagement with them expanded into a playbook that was implemented to various sales galleries around China. The facades of each sales gallery looked different but the experience centre was replicated and improved in each iteration. Our work has even expanded to other Seedland projects beyond their real estate arm.
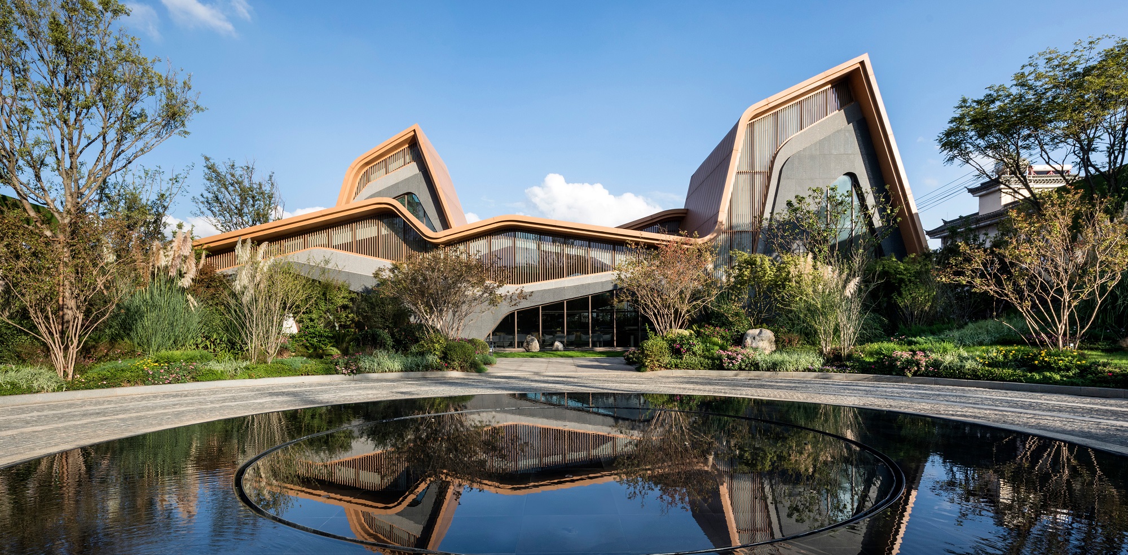
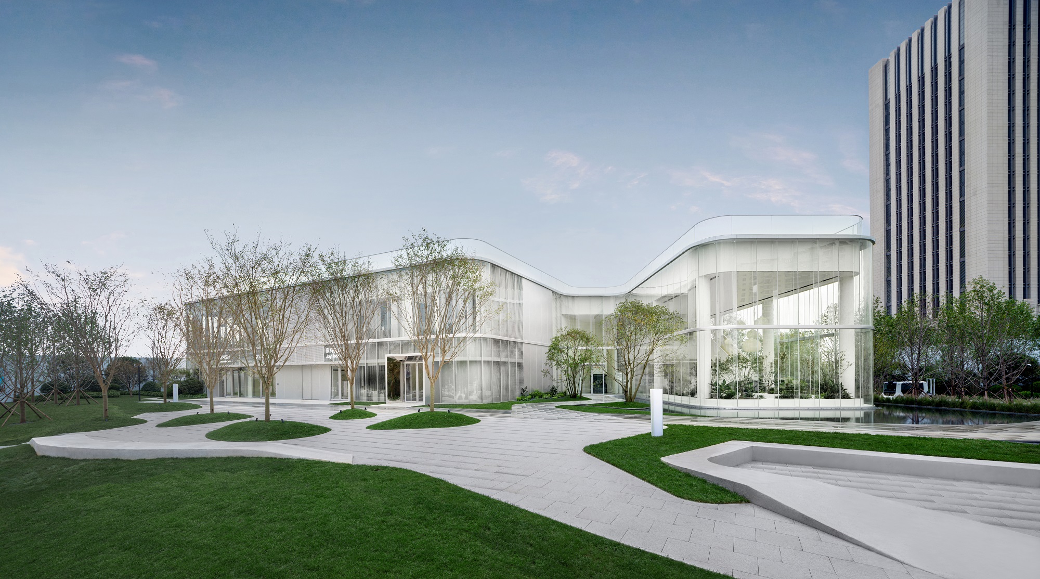
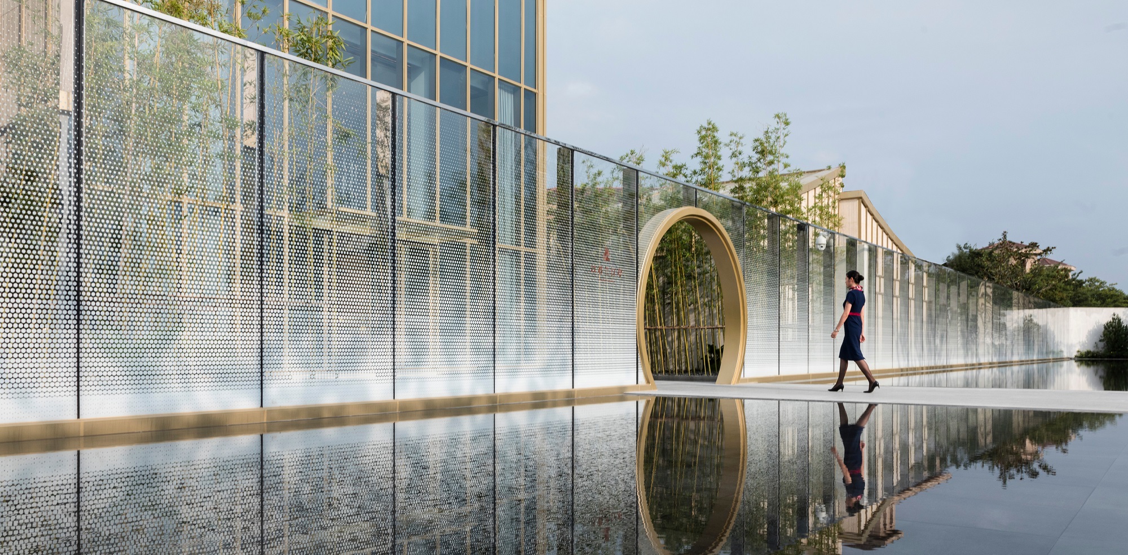
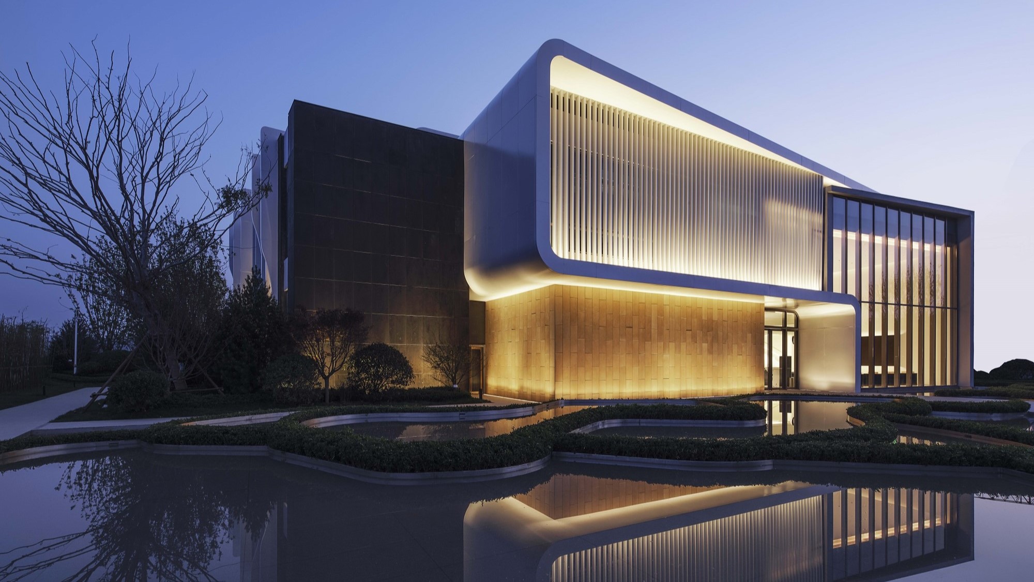
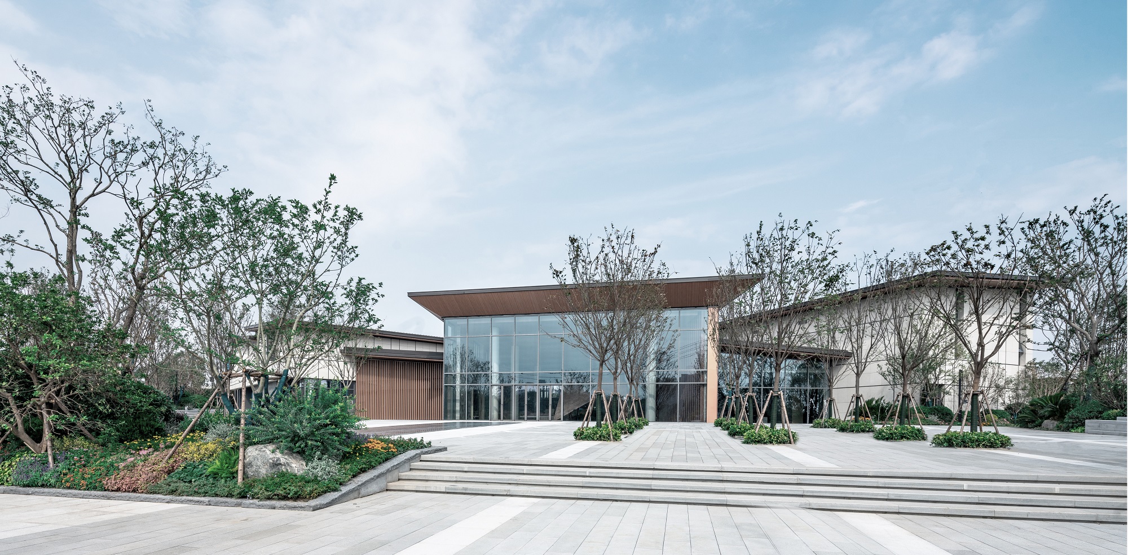
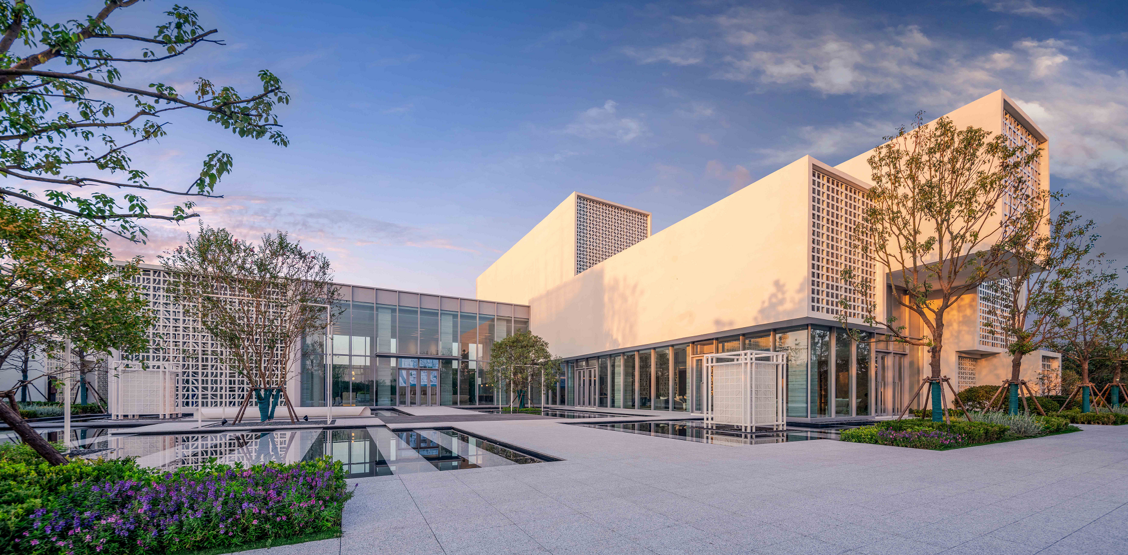
For further questions regarding this project, please feel free to reach out to hello@theafternaut.com for more information.
The Afternaut Group Pte Ltd. 2024

 City Energy Experience Centre Singapore
City Energy Experience Centre Singapore