CHOA CHU KANG LIBRARY
SINGAPORE
Client / National Library Board Singapore
Sector / Public Institution
Service / Experience Design, Spatial Design
The revamped Choa Chu Kang Public Library is an interactive space that fosters the elements of discovery, education, and sharing. Through the spatial design and a wide repertoire of innovative storytelling experiences, it reconnects residents of Choa Chu Kang with its humble plantation history, as well as changes learning from a passive approach - where books are displayed on shelves - into an interactive journey that goes beyond typical library usage.
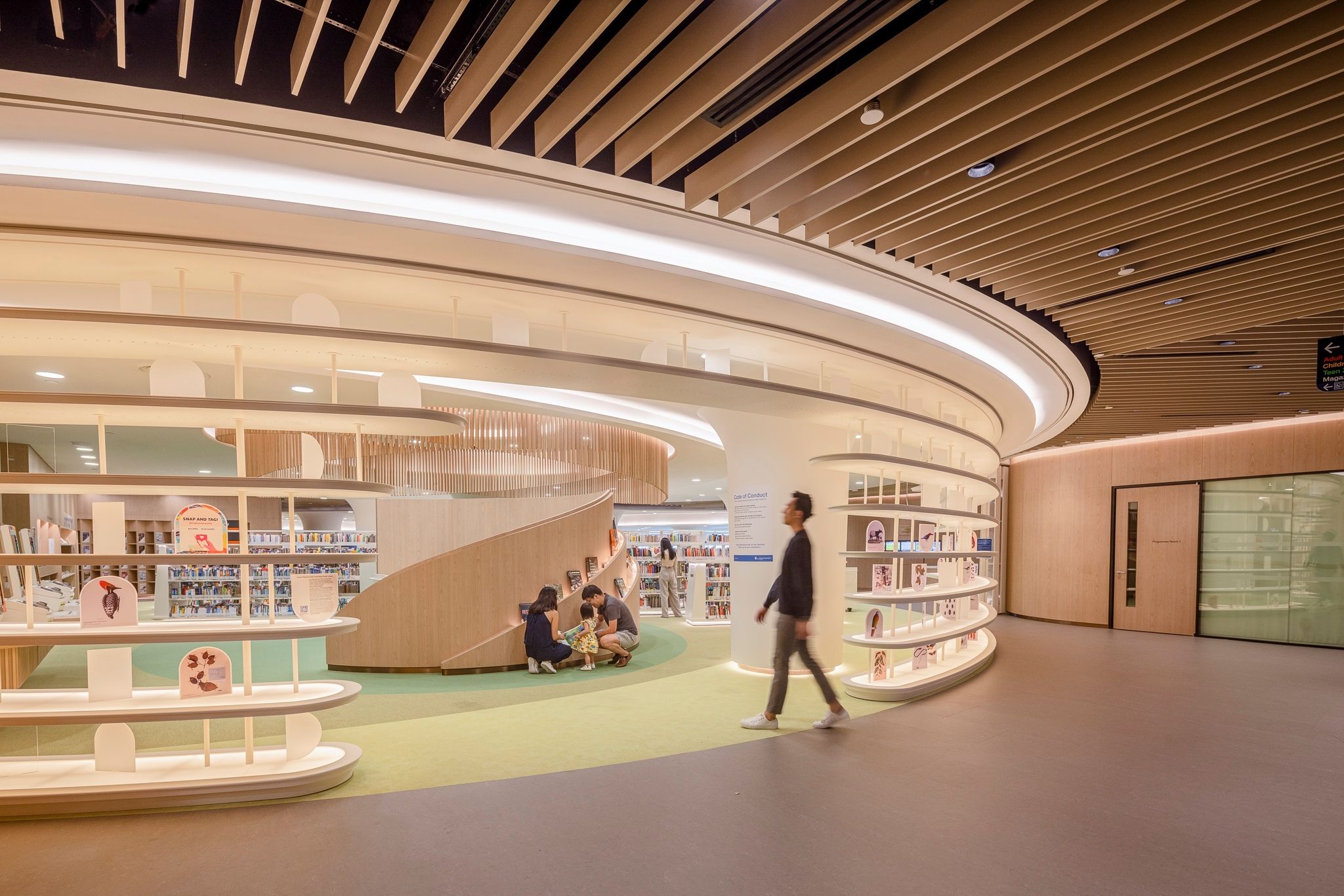
Background
Choa Chu Kang is a neighbourhood with a humble history of gambier, pepper, rubber and fruit plantations, and the last tiger in Singapore was even shot here in the 1930s. We were challenged to inspire the Choa Chu Kang community to reconnect with nature and educate the community on topics such as the environment, farming and sustainability.
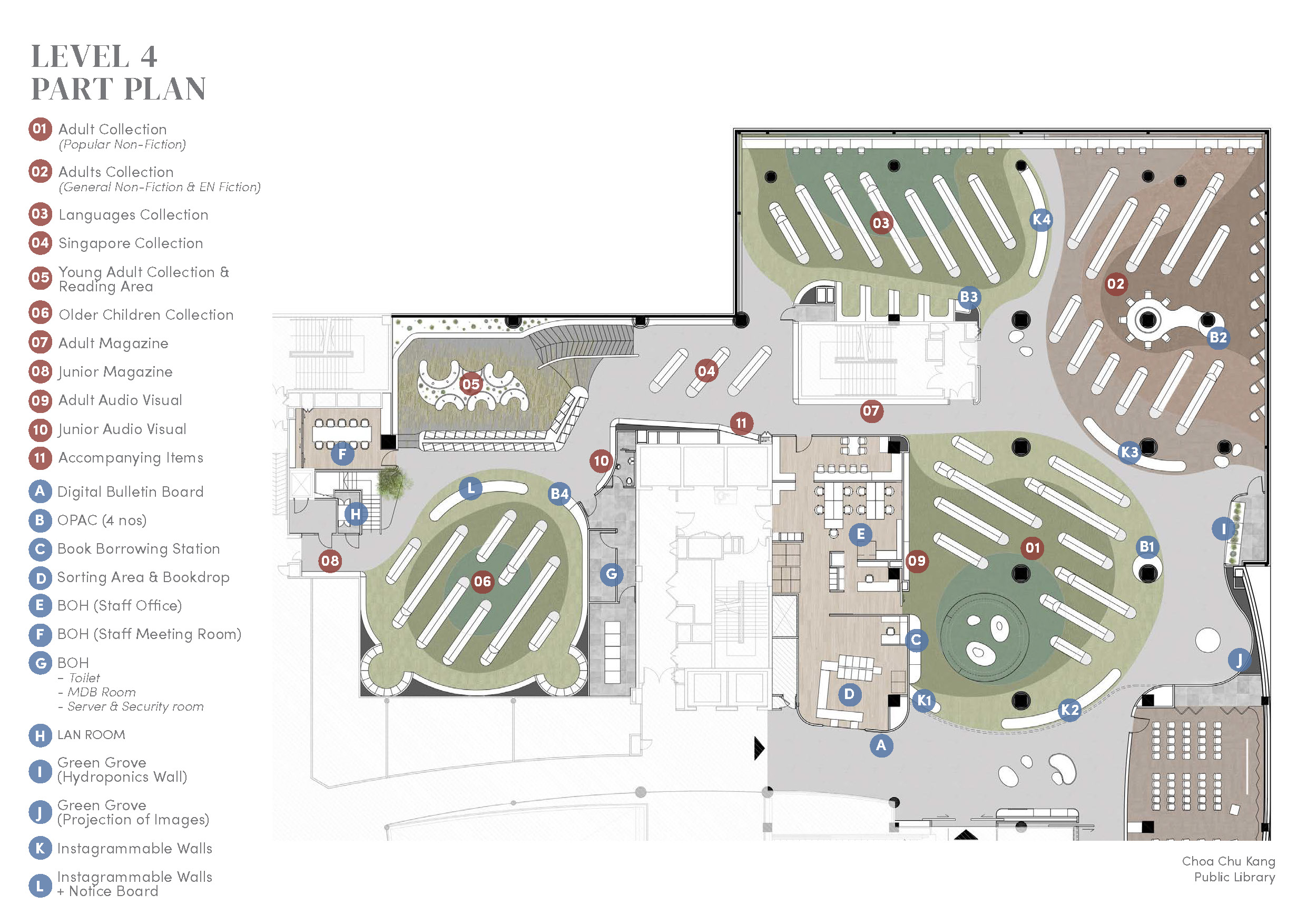
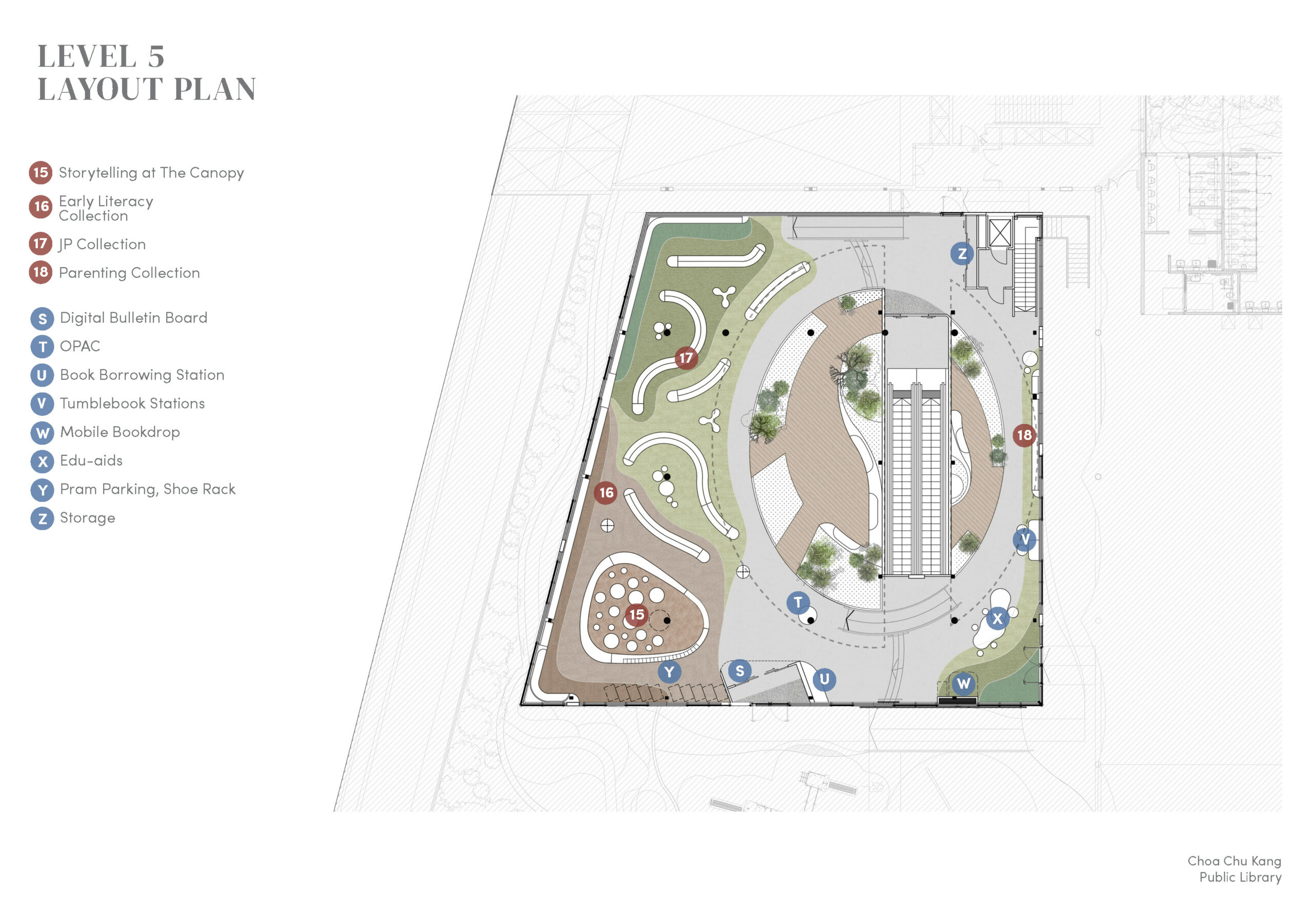
Design Approach
In response to the brief, we implemented experiential storytelling through the library’s built environment by weaving a
nature-themed narrative that referenced Choa Chu Kang’s rich farming history.
For example, the design of the spaces draws from the forms and patterns found in nature. The name of each space is inspired by nature as well: book collections are found in “The Woods”, “The Mount”, “The Fields”, “The Meadows”, “The Hillside”; reading nooks are in
“The Valley” and “The Peak”, the study space is called “The Forest”, etc.
We also took the opportunity to change passive learning - where books are just displayed on shelves - into an interactive journey that goes beyond library usage. To rethink conventional notions of a library, we asked ourselves: what if knowledge could be acquired through an interactive journey of discovery and active experience of space?
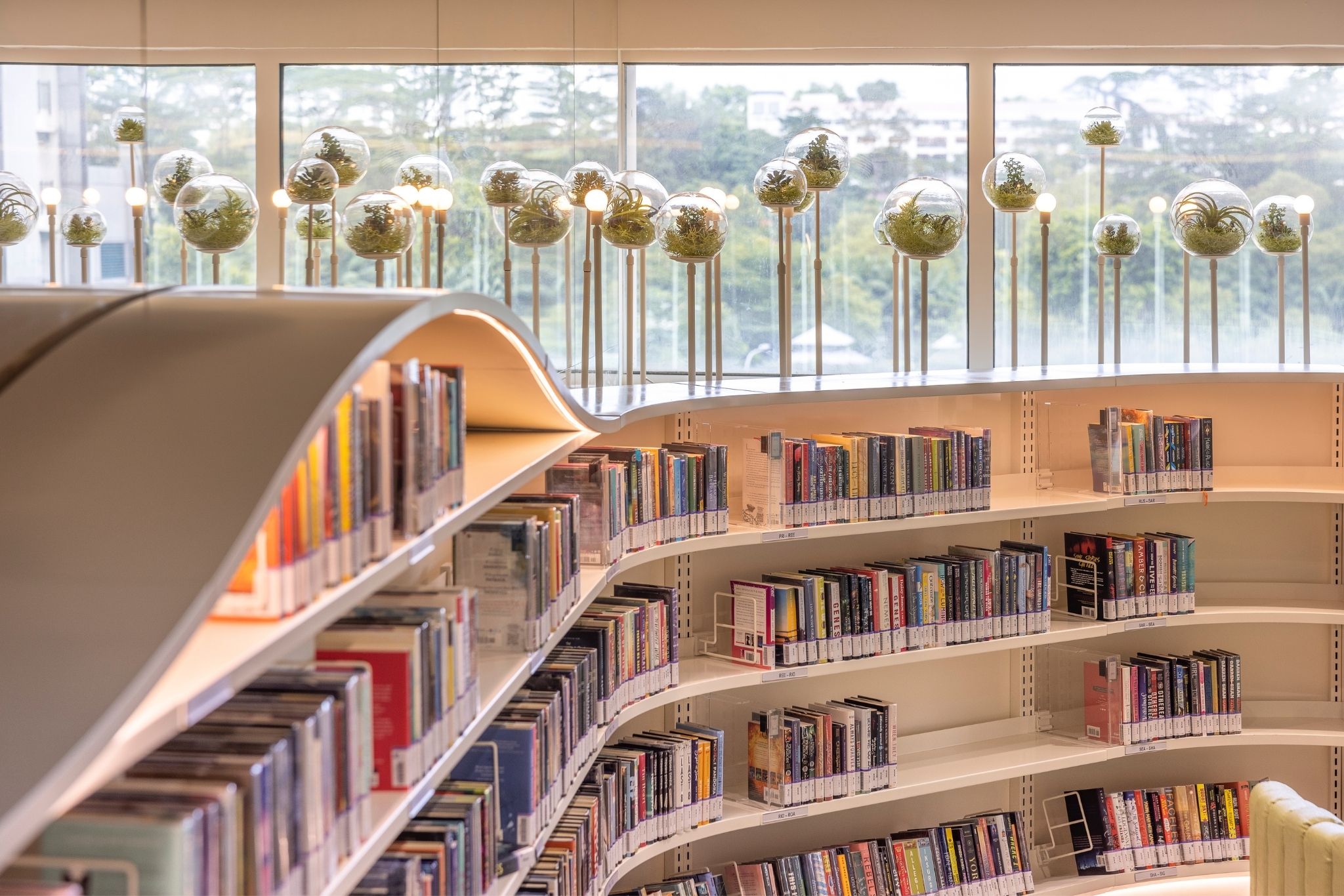
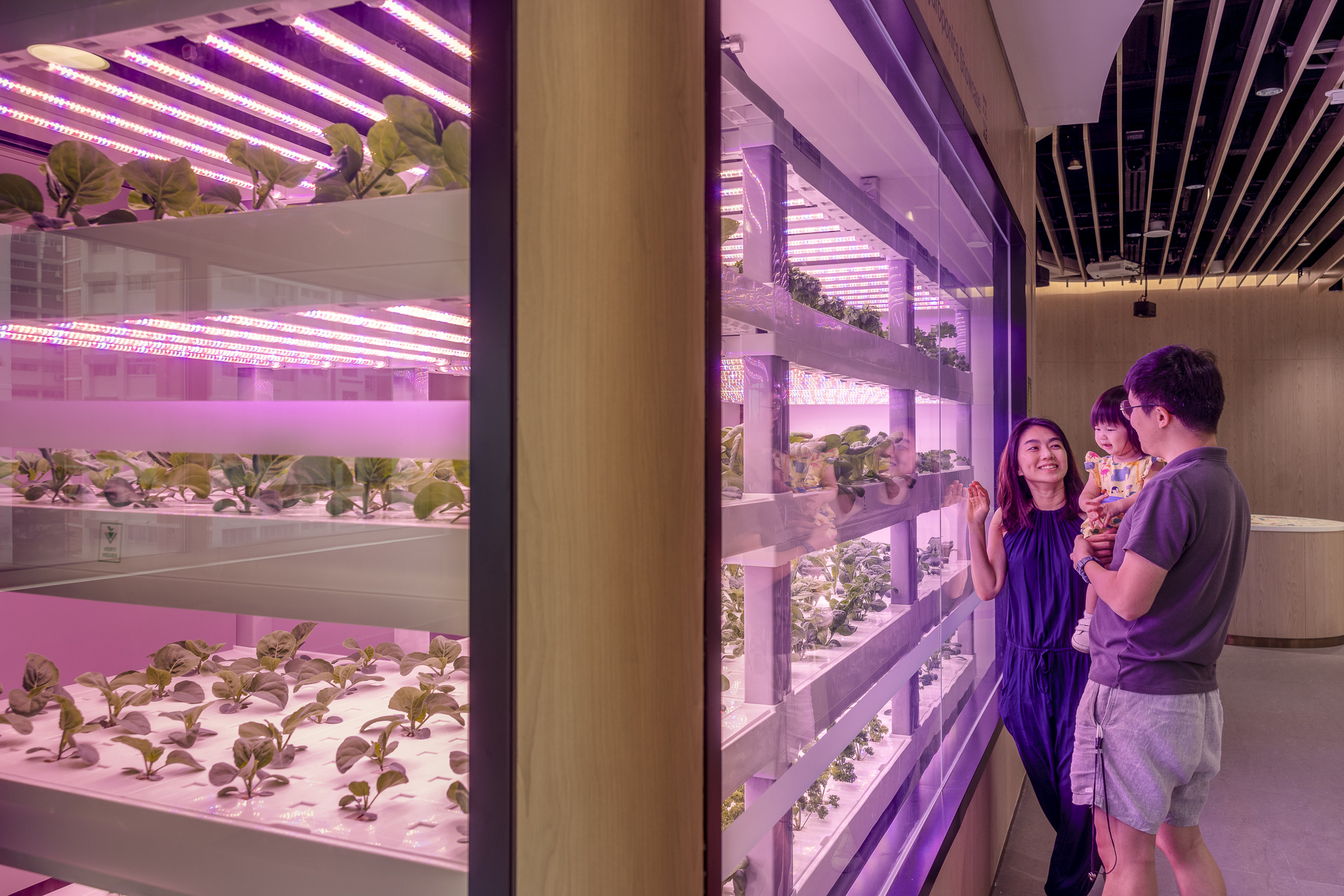
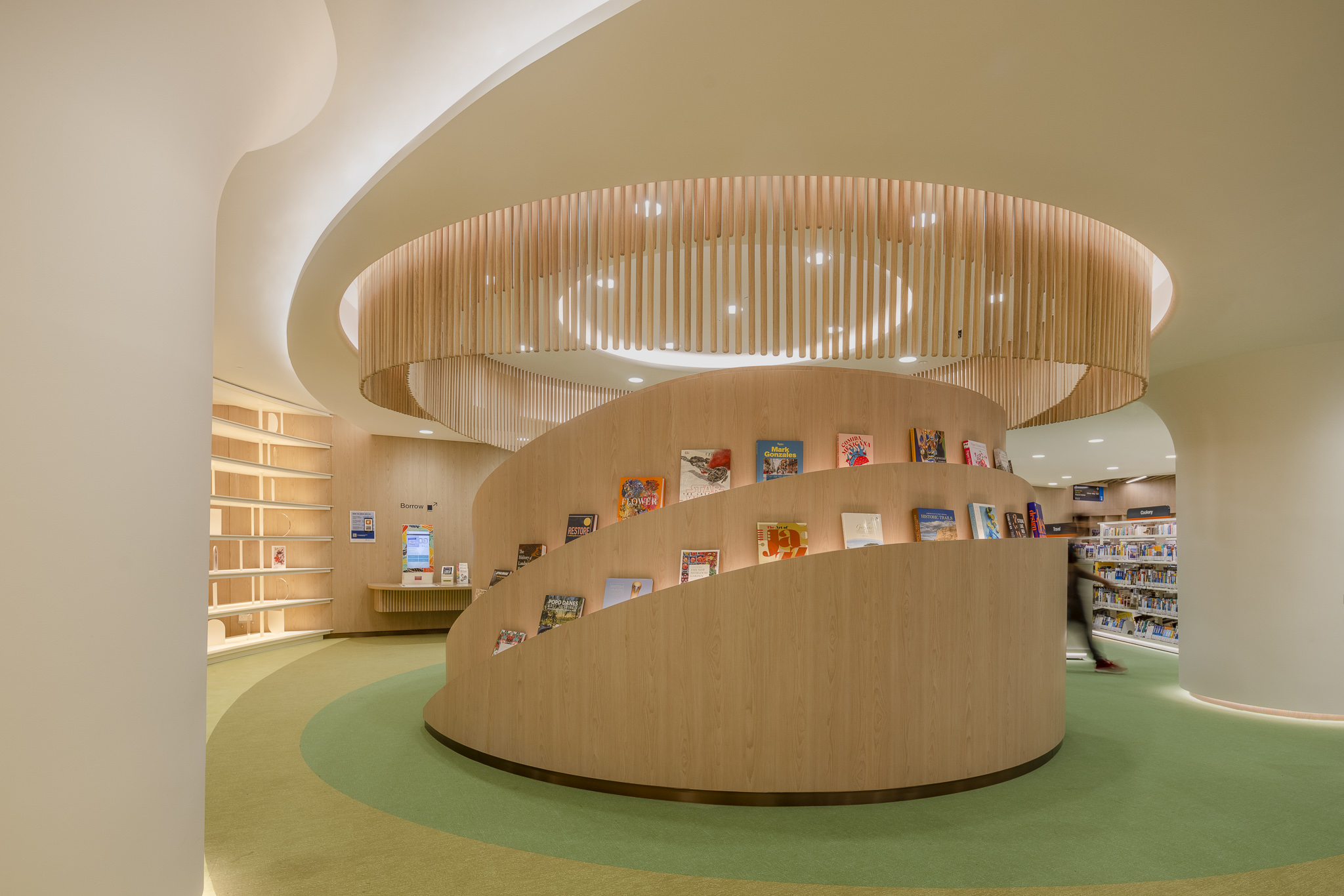
Enriching the Reading Experience
New activities not usually found in other libraries were added to the library’s programming. As they are situated in different areas of the library, they serve as a strategy to maneuver users throughout Choa Chu Kang Library. Users can have an experience that is organic, yet structured enough for clarity.
For instance, the hydroponics wall in the Green Grove draws attention to book collections. The programming space (The Cove - 06), positioned before the study area (The Forest - 07) and the reading area (The Lawn - 09), would host educational workshops on plant-related topics, farm-to-table concepts, and potentially farmers’ markets. This strategic arrangement engages teenagers and working adults, enticing them with educational programs on their way to designated areas.
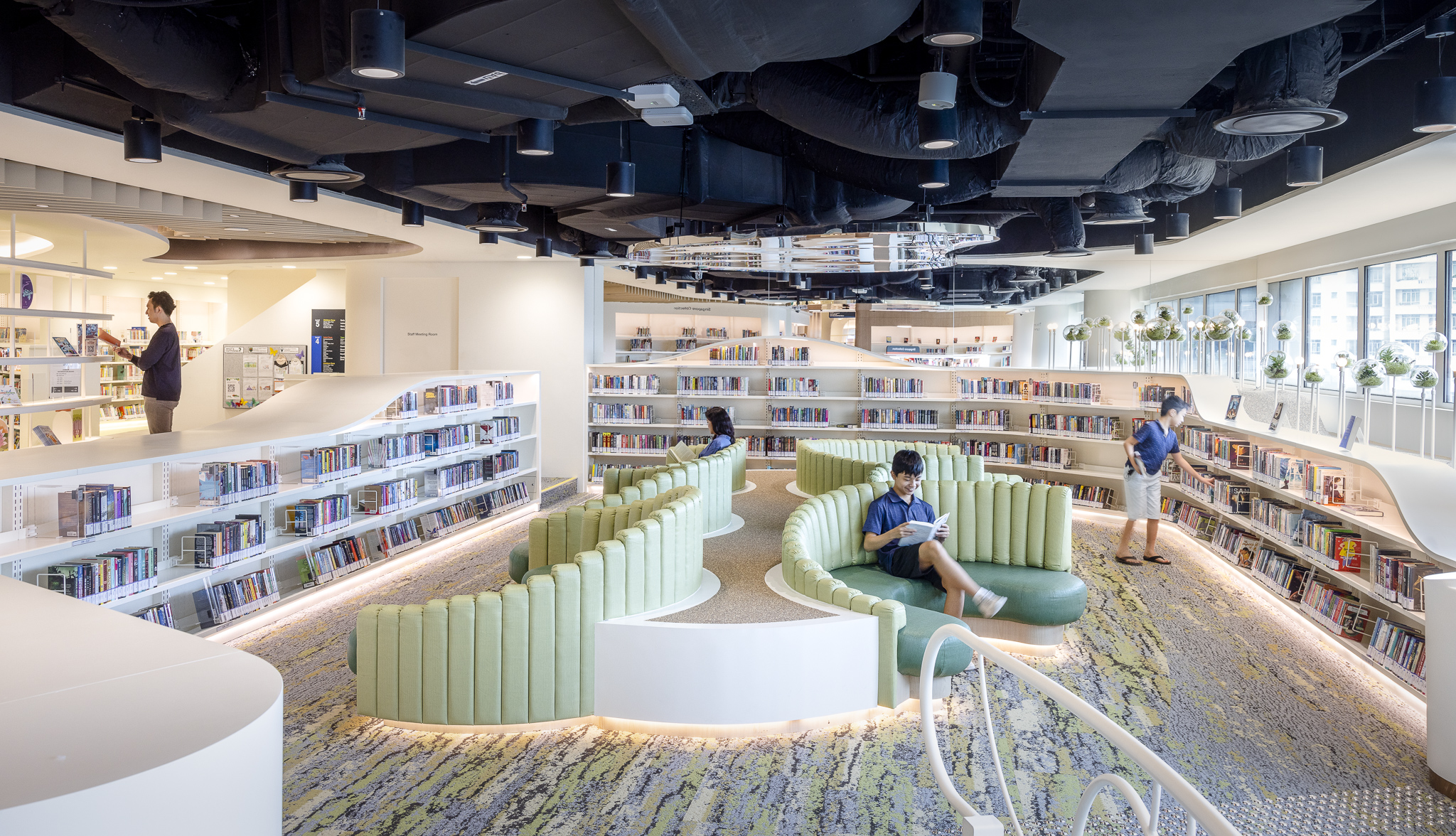
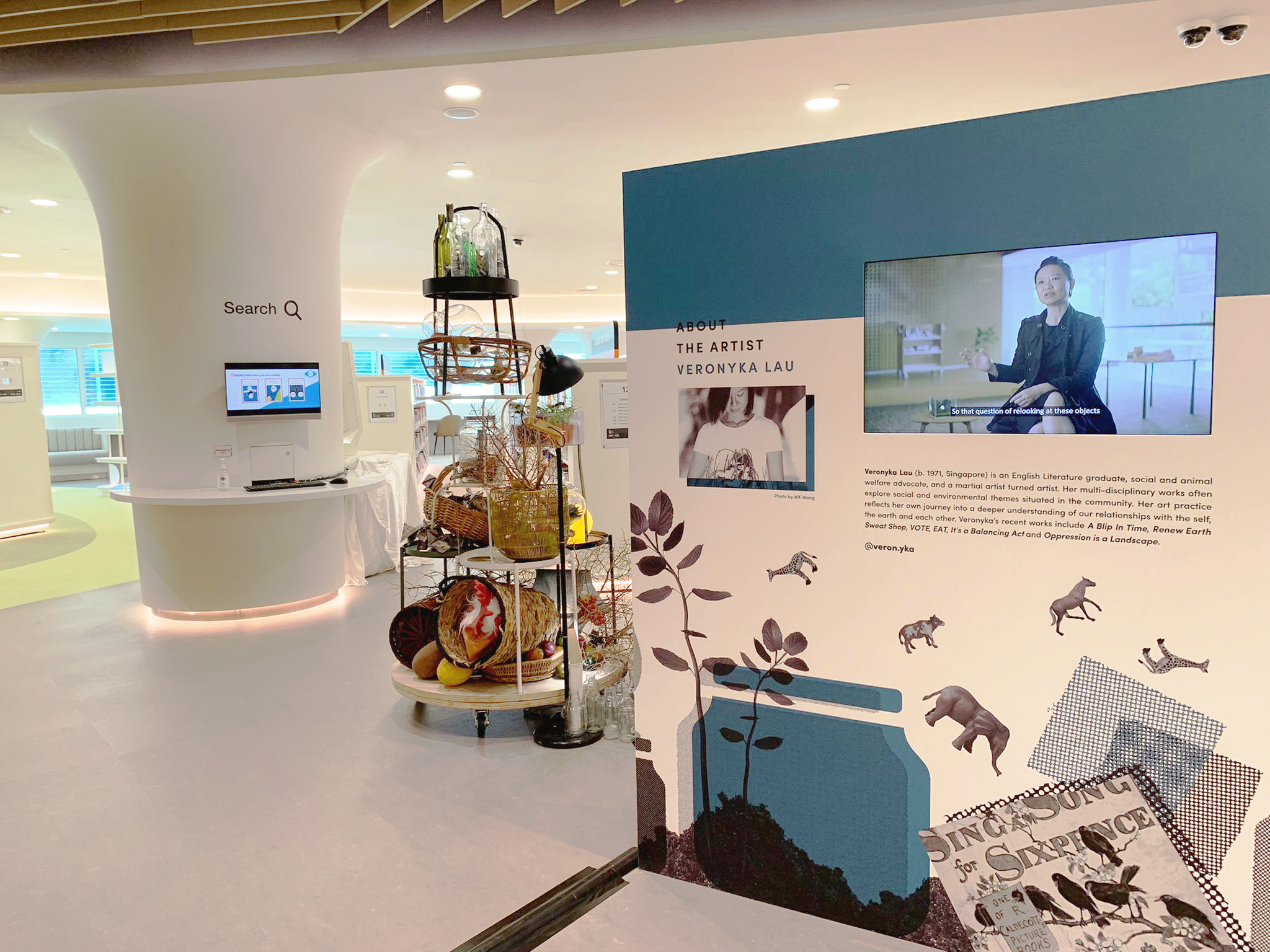
Material Selection & Integration
When it came to furniture, we wanted to design various typologies that would cater to different groups of users. For those who needed privacy, we designed individual hanging pupas for reading. Round seating was designed for small group work with overhanging acoustics. We modeled furniture components after intrinsic elements and characteristics derived from nature. From ceiling features to shelves and seating, organic forms and patterns were adapted in their design to ensure that the story is experienced with the user’s every interaction of the built environment
To emphasize the library as a place that nurtures learning and imagination, we designed the children’s areas with a unique theme. Reading areas had components like shelves that were re-imagined as larger than life plants and vegetables to inject a sense of wonder and ignite their imaginations.
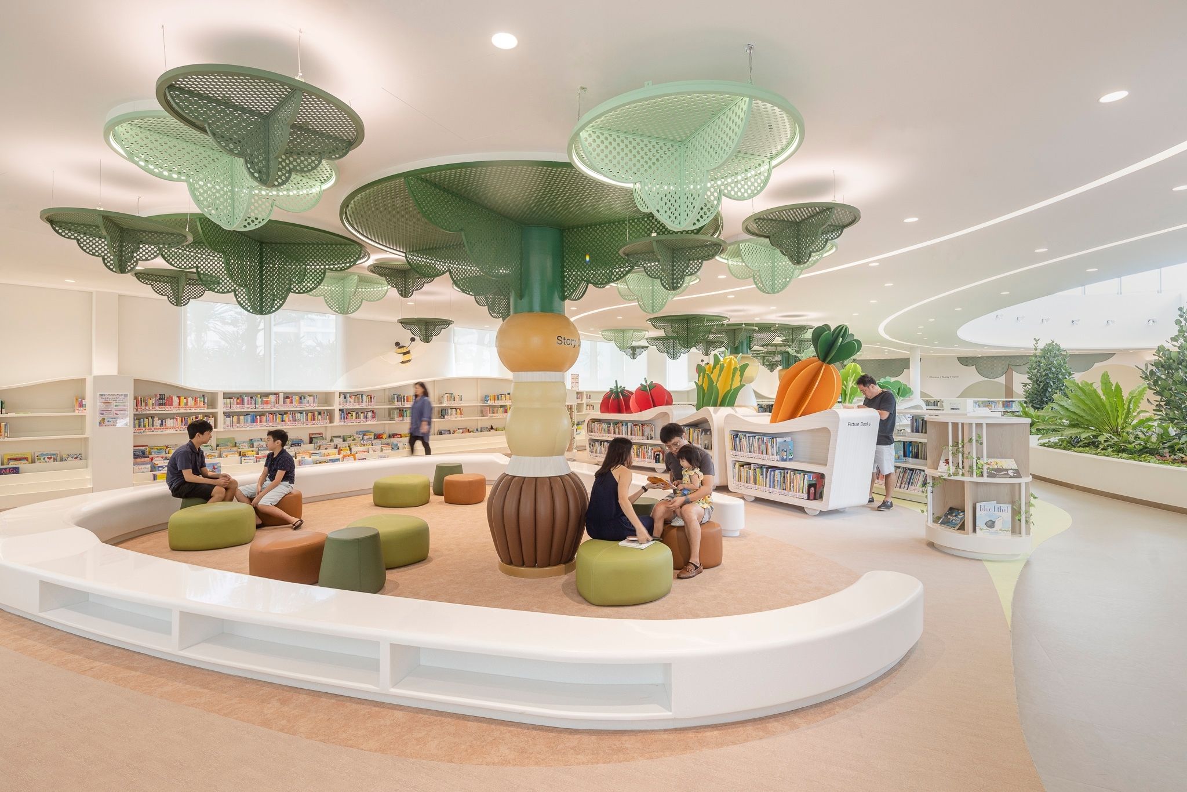
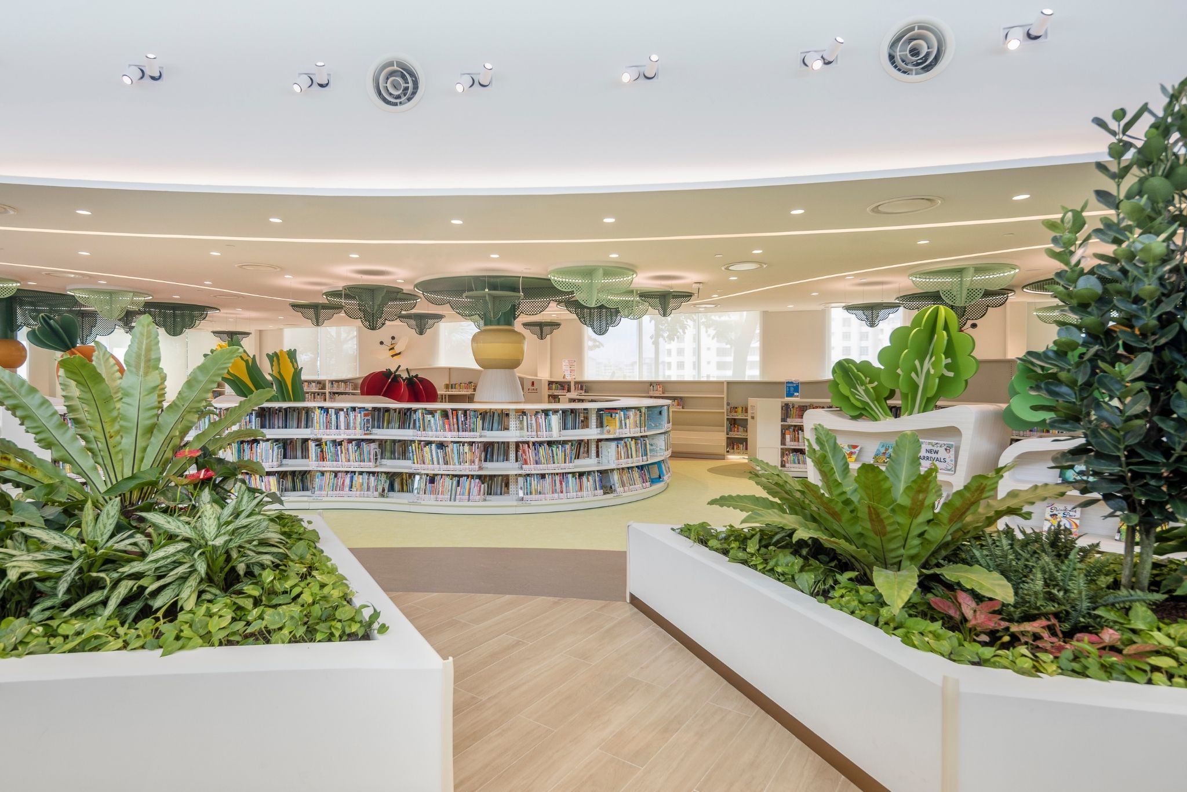
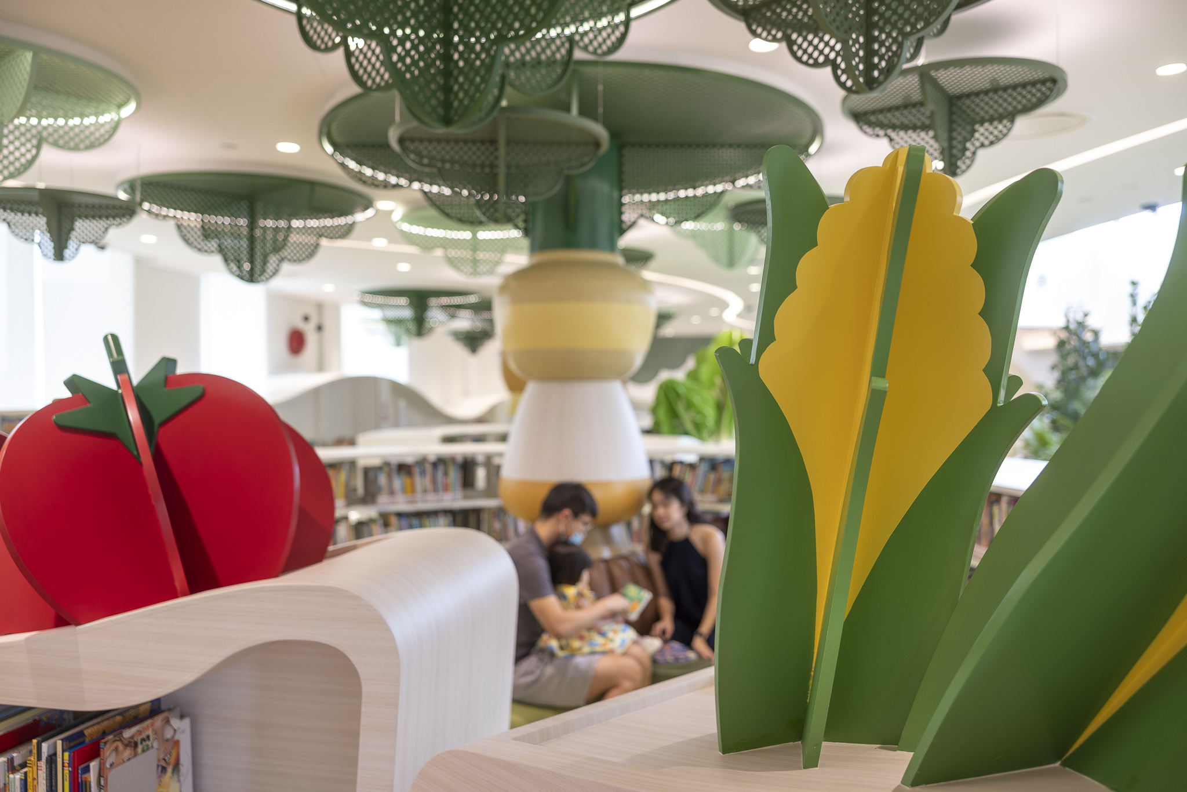
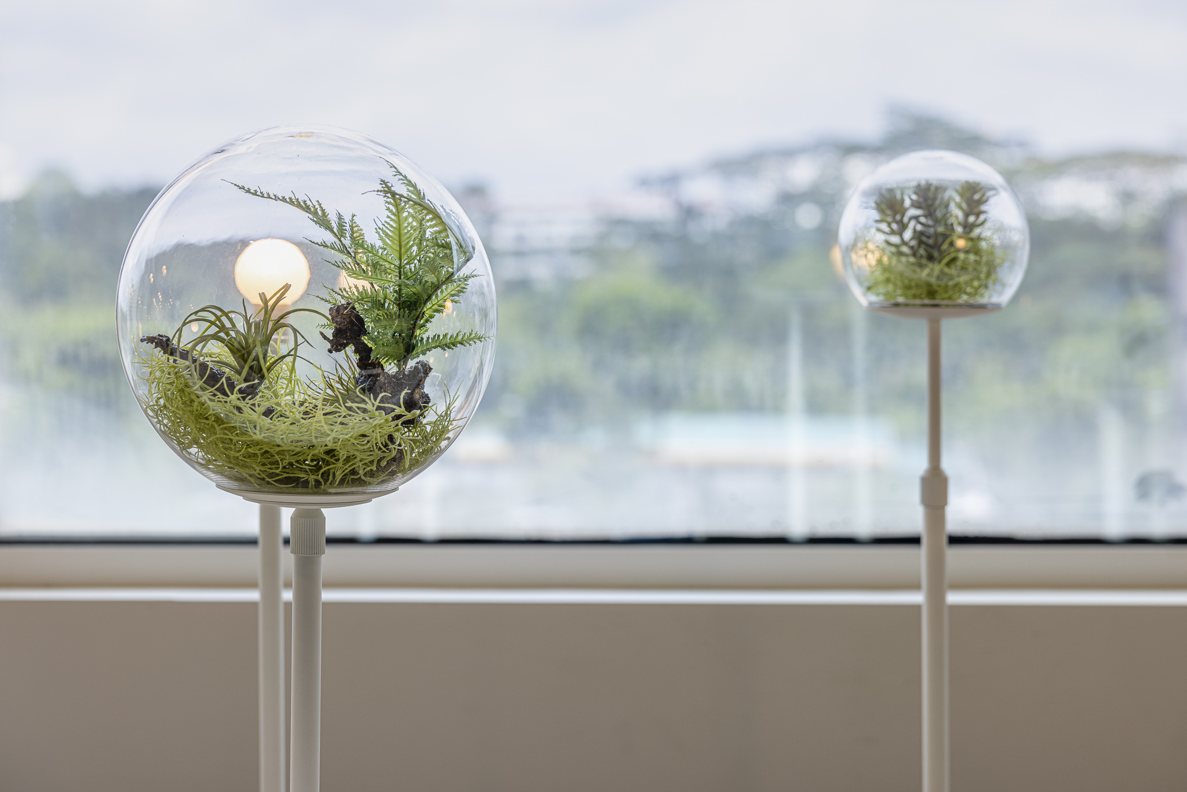
For further questions regarding this project, please feel free to reach out to hello@theafternaut.com for more information.
The Afternaut Group Pte Ltd. 2024

 Zero One Tech Festival 2018
Zero One Tech Festival 2018