EDL Regional Hub
Client / EDL Pte. Ltd.
Sector / Lamniate Materials, Retail
Service / Architecture/Digital/Experience/Spatial
Newly launched in 2024, the EDL Regional Hub was built in collaboration with our architectural counterparts at Formwerkz. Designed as an expression of the organisation being a sum of different parts, the EDL Regional Hub is envisioned as a collective of different volumes architecturally. Each business function is represented through different material applications, and the volumes interlock with each other just like how their business functions are interconnected.
Photo credits to EDL Pte Ltd.
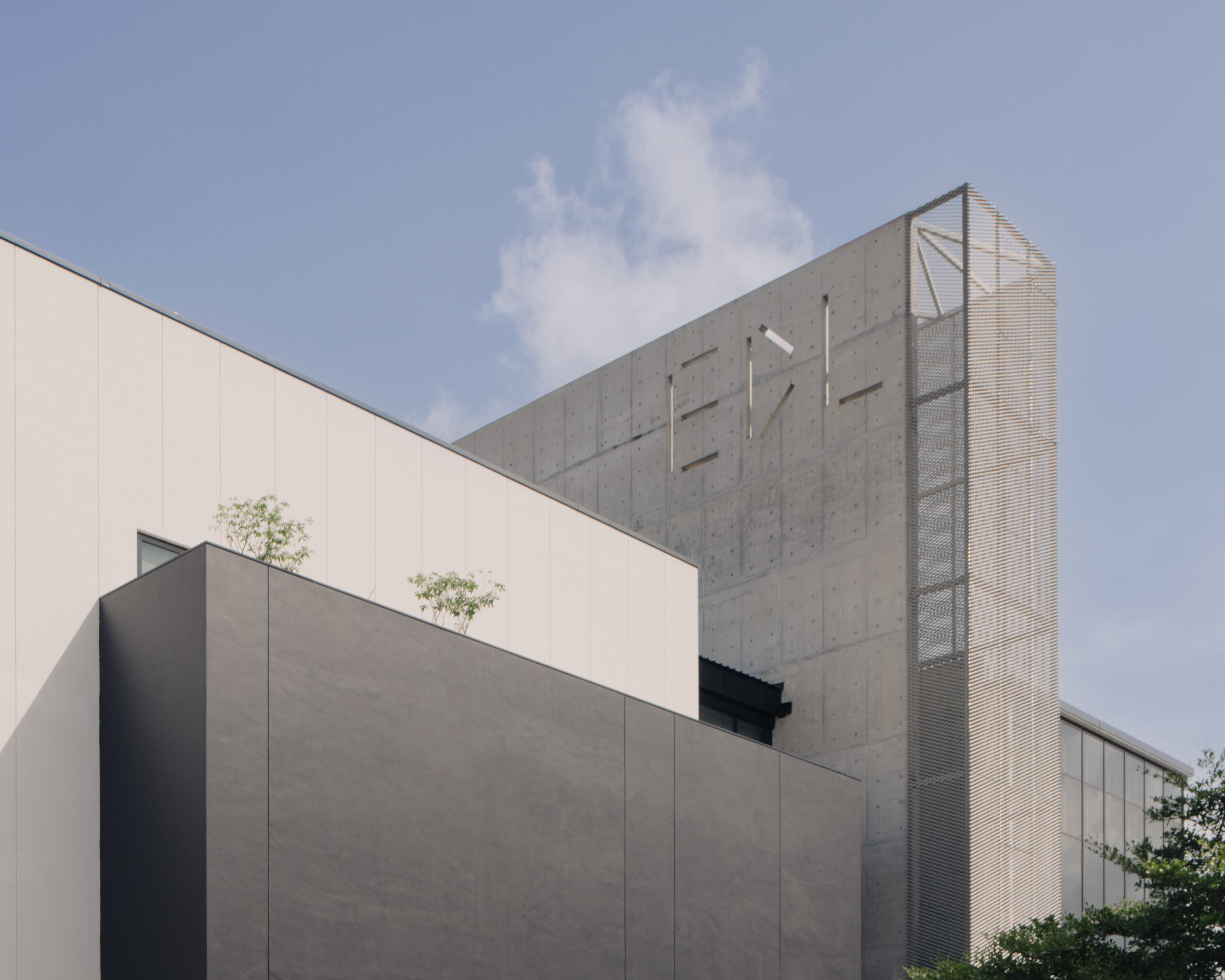
The front facade is expressed almost like a 3D storybook unfolding, with each chapter defined uniquely yet intertwined. The central off-form concrete and metal mesh stair core that serves to connect the different volumes vertically, is used as the architectural beacon for the building, and it is symbolically abstracted from their iconic laminate catalogue.
Background
EDL took it upon themselves to expand the definition of 'laminates business' beyond the sale and resale of laminate products; they used their business as a platform to inspire the design industry and help take the level of design in Singapore to a different level. Over the years, the team expanded the business beyond their core capabilities, and they came to realise that they needed a new office space that could house all their different business units and serve their ever-growing business needs. The team engaged the Afternaut to create a regional hub that would encompass a product experience centre, workshop, as well as an office space.
The new EDL gallery project came about when the government needed to redevelop the entire precinct they were in and our design principal, Gwen Tan, was tasked to be the architect for the new building that their headquarters was to be relocated to.
The new site is equally remote, sited in an industrial area near the northern border of Singapore. Given that the first gallery provided valuable data upon which the brief of the second gallery was formulated, we were able to create better user experiences, journey maps, and interfaces.
Conceptualization
When we first approached this project, we started off with architectural ideation. We looked at all the different business entities as a whole and analyzed how they could come together to form a coherent structural and spatial narrative. We wanted the building to represent the different business functions and entities housed within. To achieve this, we explored different material applications and forms and eventually arrived at the idea of interlocking volumes to represent the interconnection between the different business functions.
With our learnings from the previous project, we knew that the new showroom had to be a destination-driven space; the new EDL Regional Hub was located in an area just as remote as—if not more remote than—the last showroom. In order to draw visitors in and convince them to make the long trip to the space, we would have to create an experience that would give them meaning beyond just buying a product. The new showroom had to be one that can and would inspire and engage different stakeholders—be it homeowners, designers, contractors, or even developers—and connect with them on a personal level.
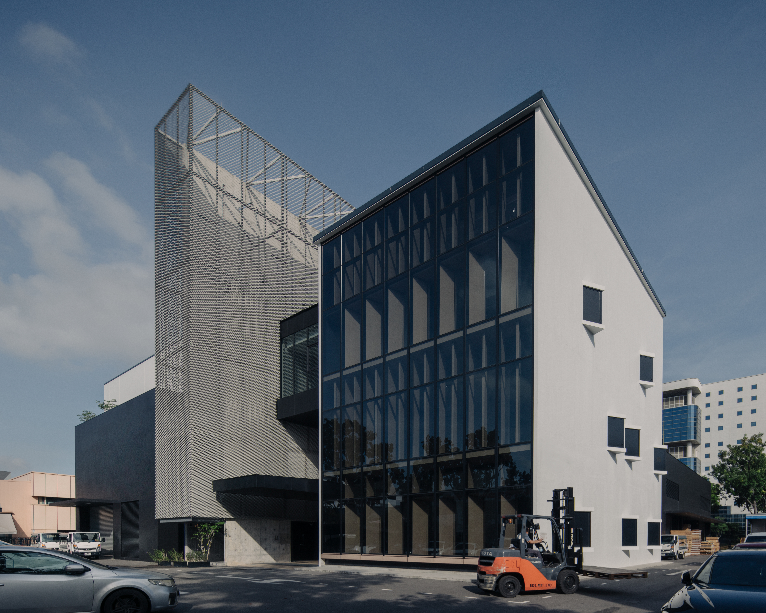
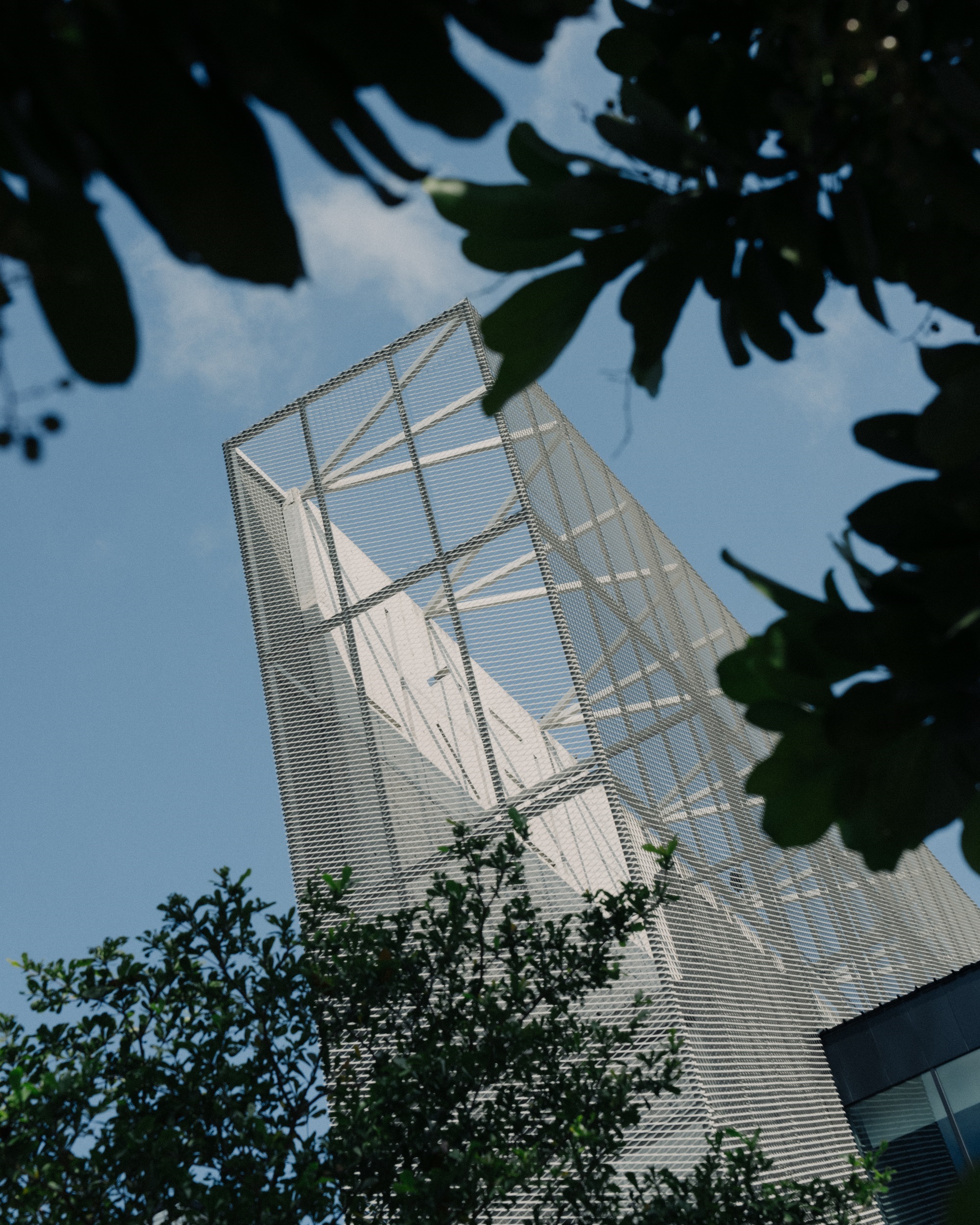
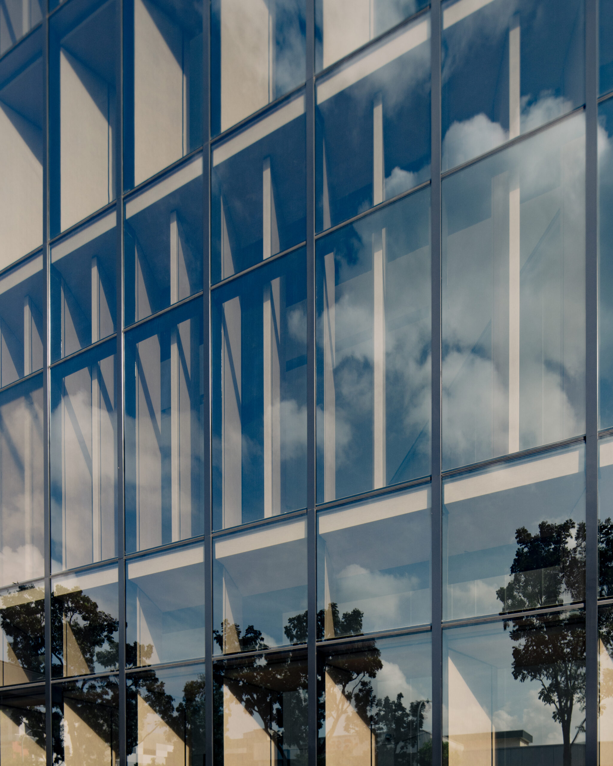
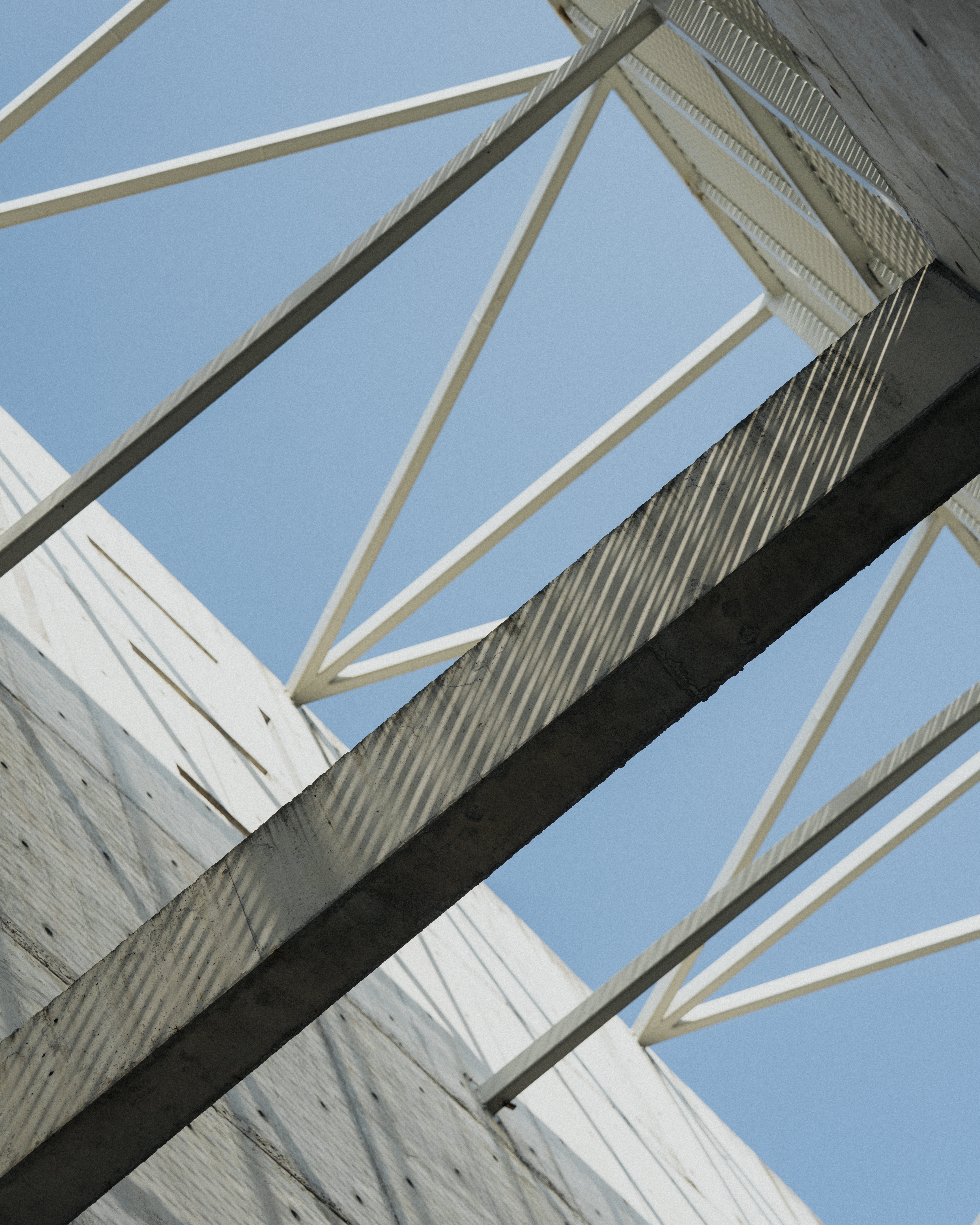
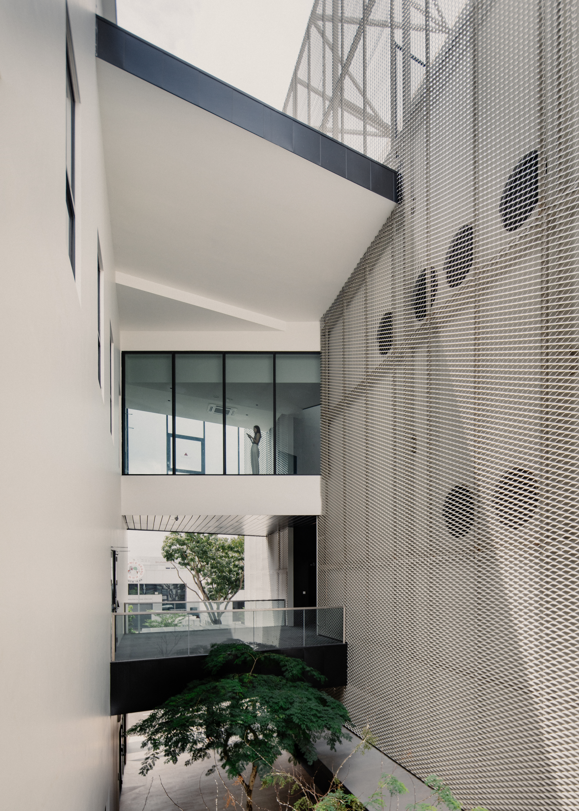
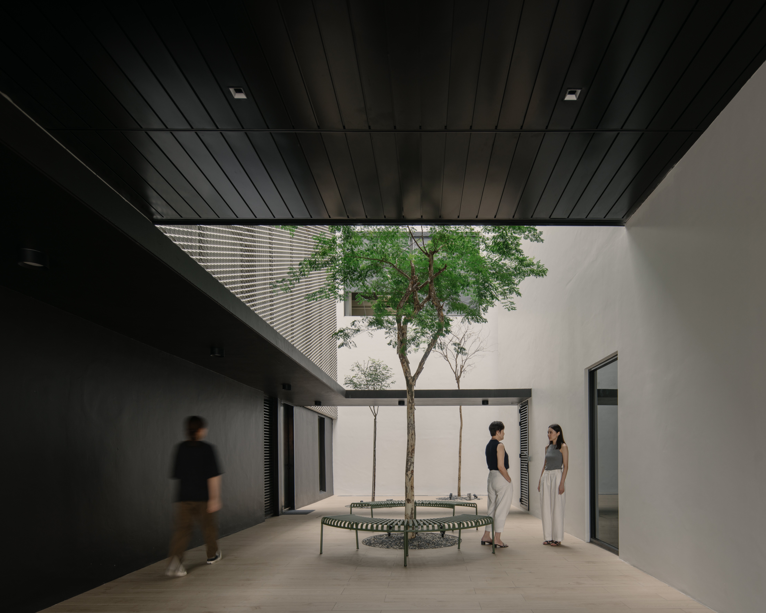
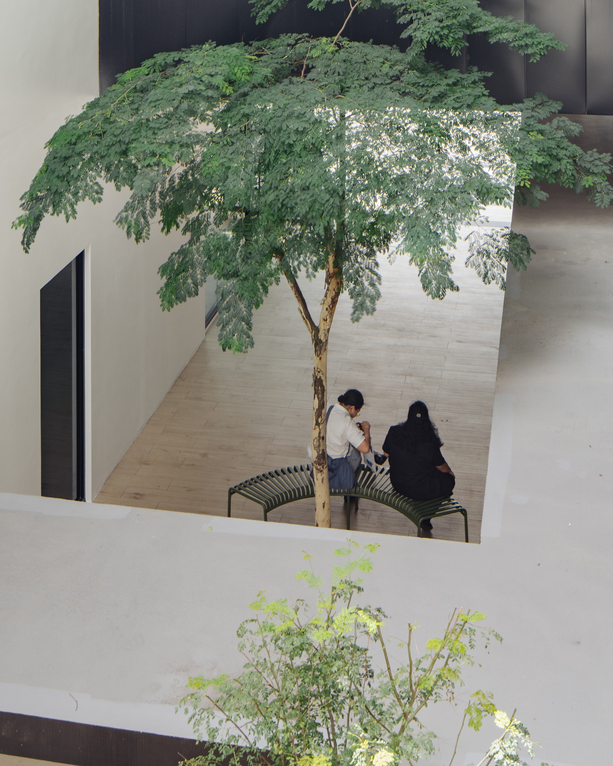
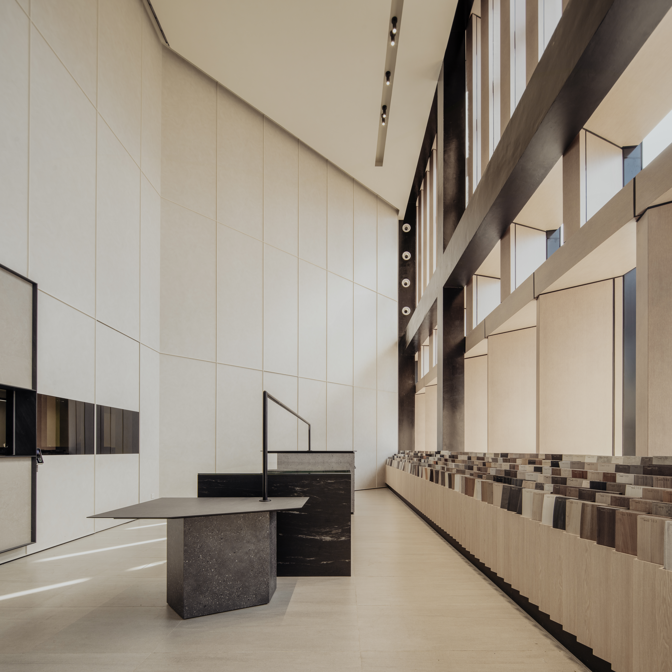
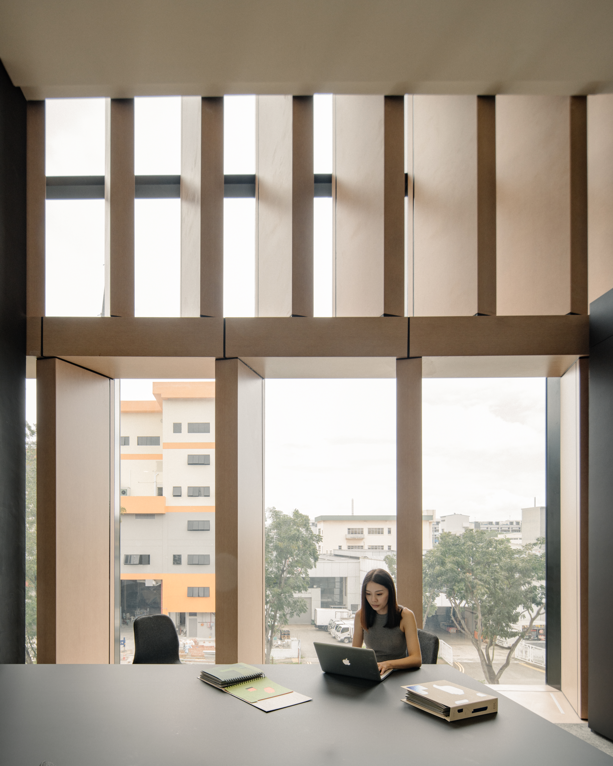
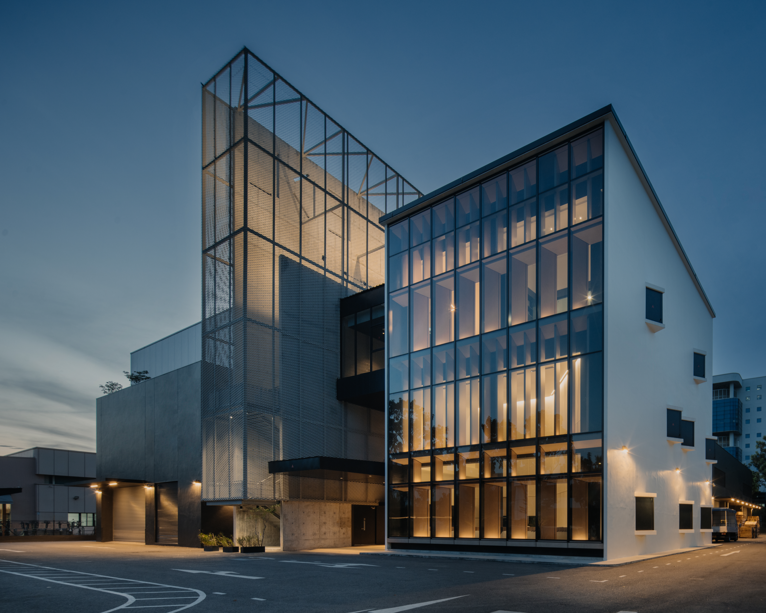
Design Approach
As this is a family-run business, the employer-employee relationships are extremely close. Hence, the architecture is focused on building human-centric spaces to foster closer ties. The in-between spaces are non-incidental. The blocks are built around a central courtyard where visual links are created from all directions and levels, giving way to a highly communicative green space for the enjoyment of both employees and guest visitors.
Secondary open garden terraces located at different parts of the building form part of a network of breakout spaces that provide users with the option to choose their preferred outdoor experience depending on the time of day, based on optimal microclimatic conditions. While incorporating sensitive design features and passive cooling strategies to better mitigate the tropical climate, we have arrived at a piece of architecture that seeks a perfect equilibrium between business functionality and the well-being of its users.
Stepping into the showcase gallery is akin to stepping into the pages of a story book. The first thing you see upon entering the space is a giant lampshade, which — due to its scale — makes you feel like a miniscule being. Kind of like Alice in Wonderland when she drinks the shrinking potion. It shifts your perspective and sets a tone for the journey that you’re about to embark on within the space. Then as you journey through the space, you experience the materials in varying states, scale, and proximity. This again brings about this deep sense of wonder and adventure.
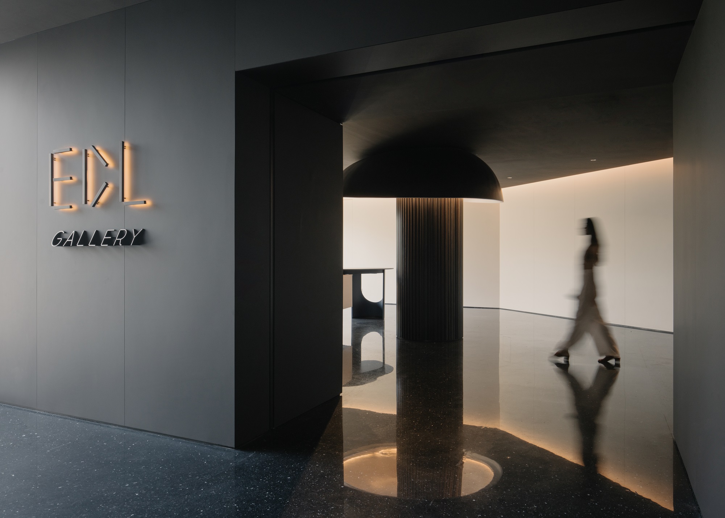
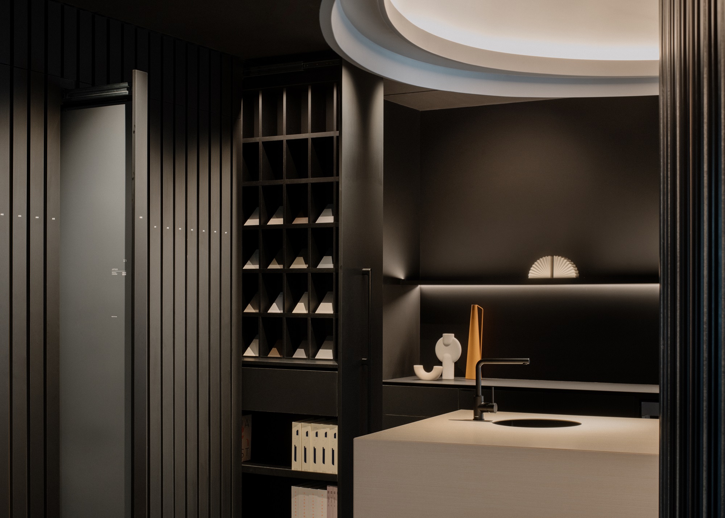
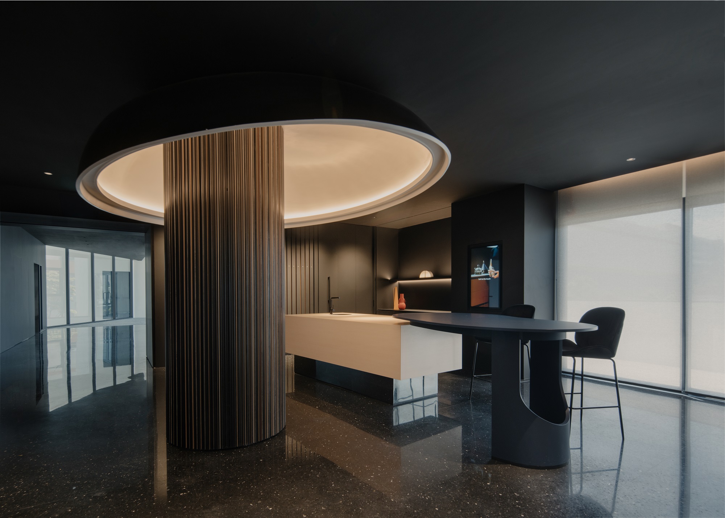
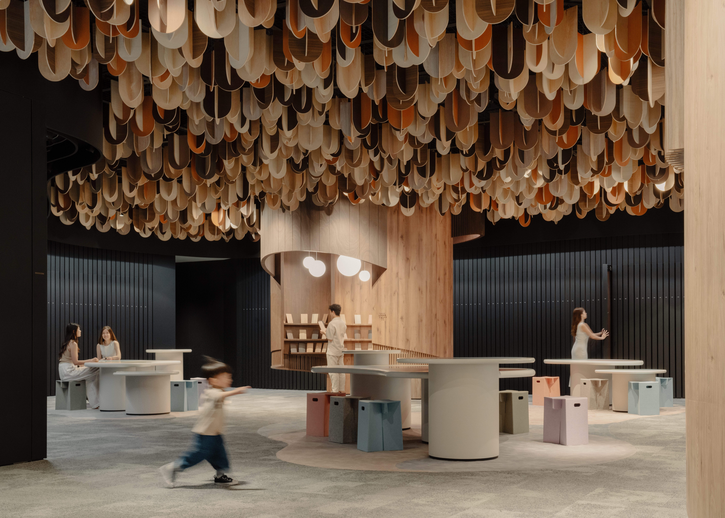
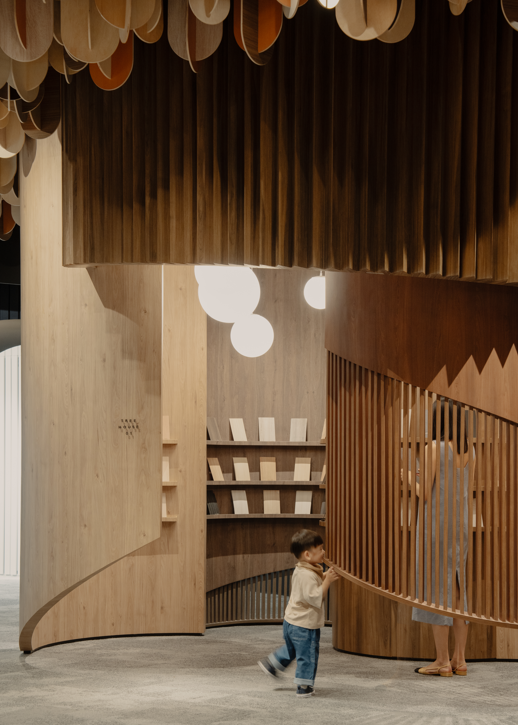
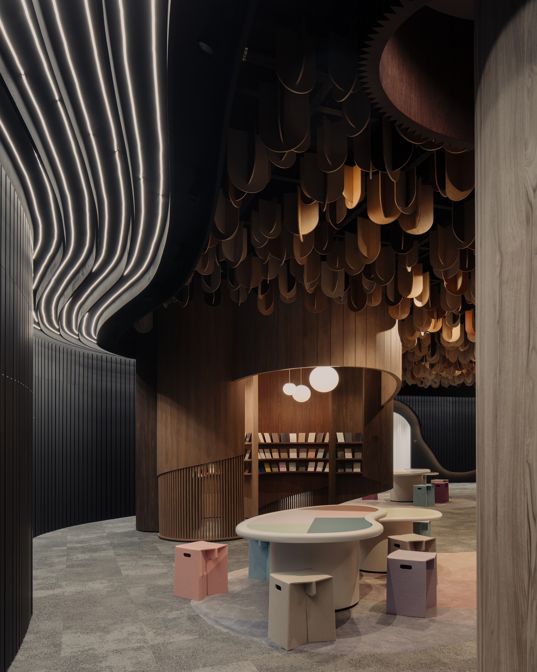
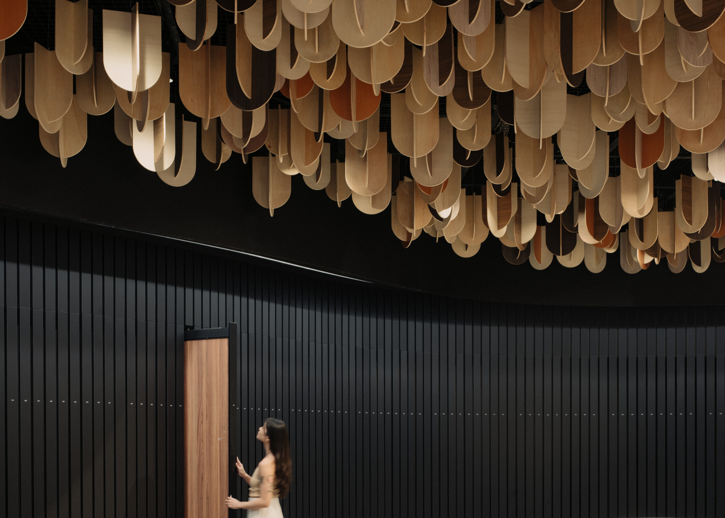
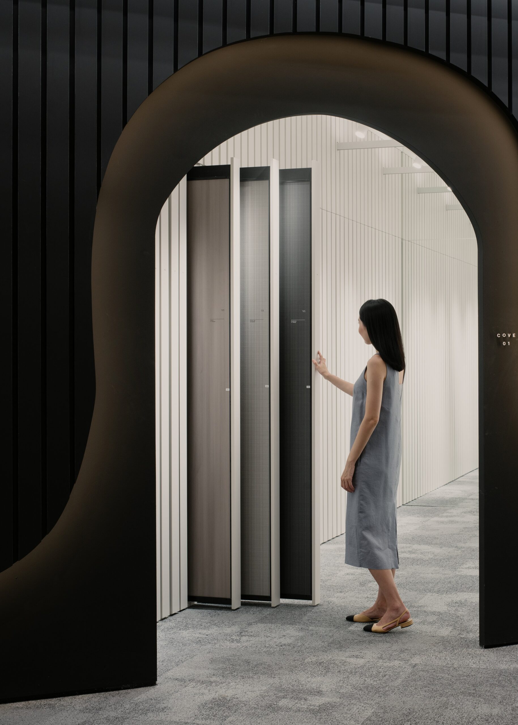
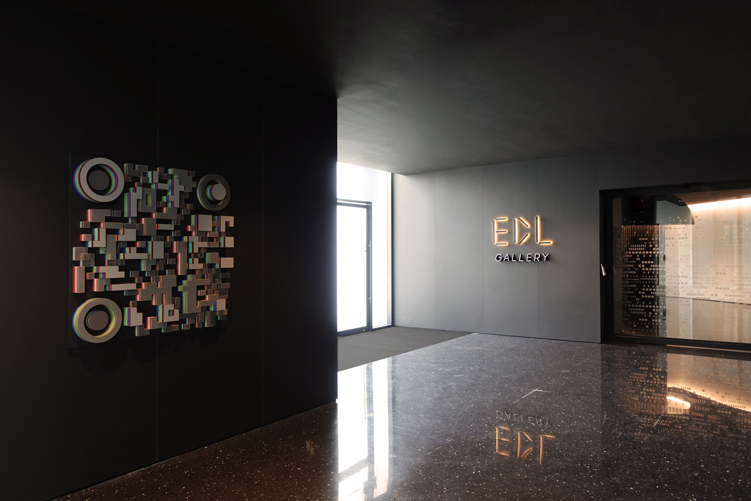
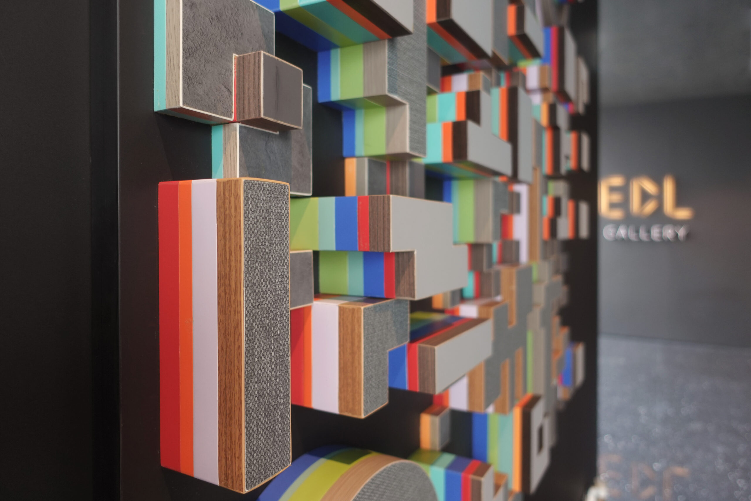
Wishlists, Pain Points and Challenges
Space Constraint
The first gallery’s library, where laminate samples of all the collections were in a single space much like a walk-in wardrobe, could only accommodate one to two groups of users sharing a single island table in the middle. Demand for the space was over-subscribed and big groups could not be hosted within the library.
Given that the new EDL gallery is about 3.5 times bigger than the first one, the new Library space would be enlarged substantially to accommodate 4 large high tables of slightly varying heights, that feature 6 touch screens to allow for ease of access to their digital portals to best aid their selection process.
The expanded library’s high discussion tables are detailed such that they can be taken apart to be stored in smaller components at a hidden store within the space should EDL choose to turn the library into a seminar setting with the 4 tables’ hidden power source and base support left behind as side tables / stools to complement the seminar room seats setting.
Insufficient discussion areas / tables
During peak periods, the previous gallery could not cater sufficiently to the needs of their customers requiring space for discussions. We also realised that discussion zones should be distributed apart to better manage group segregation, and prevent the need to shout to hear each other better.
In the new gallery, we have consciously created much more discussion areas as well as varying settings and typologies to better suit different customer needs. Acoustical treatments in terms of materials have also been considered to better manage noise in areas with larger concentration of discussion tables.
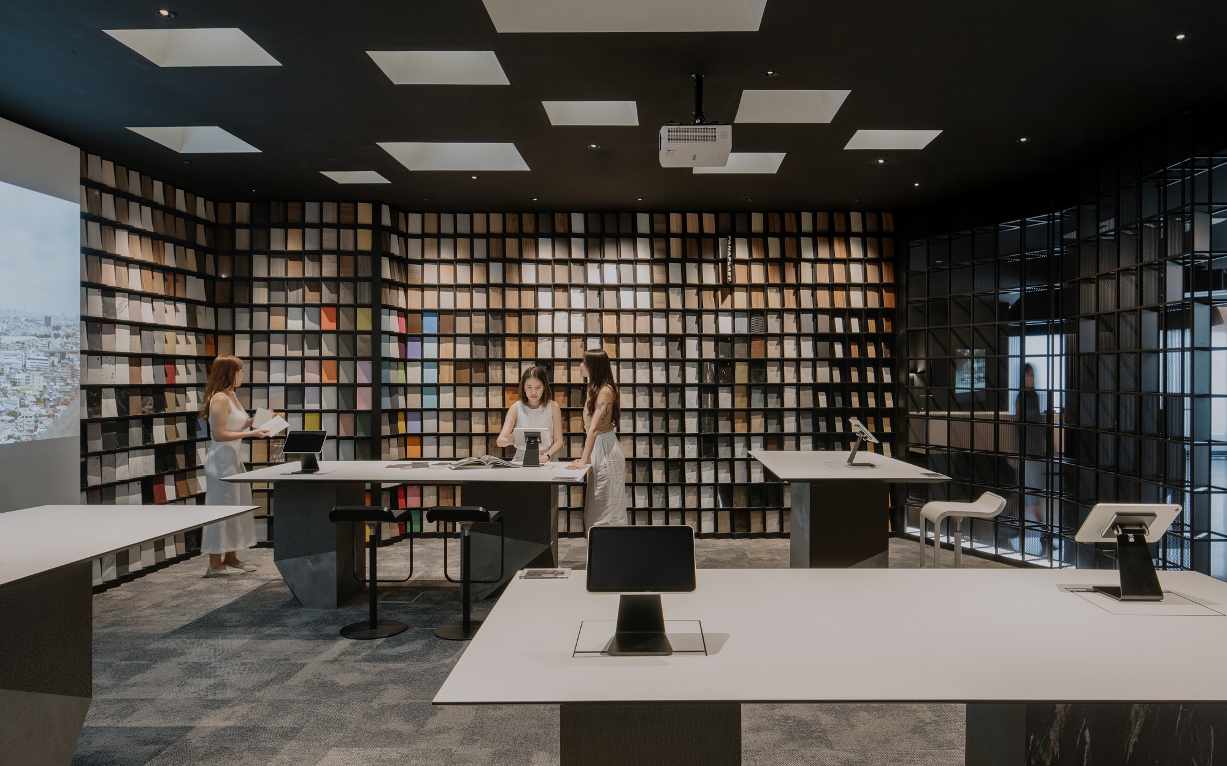
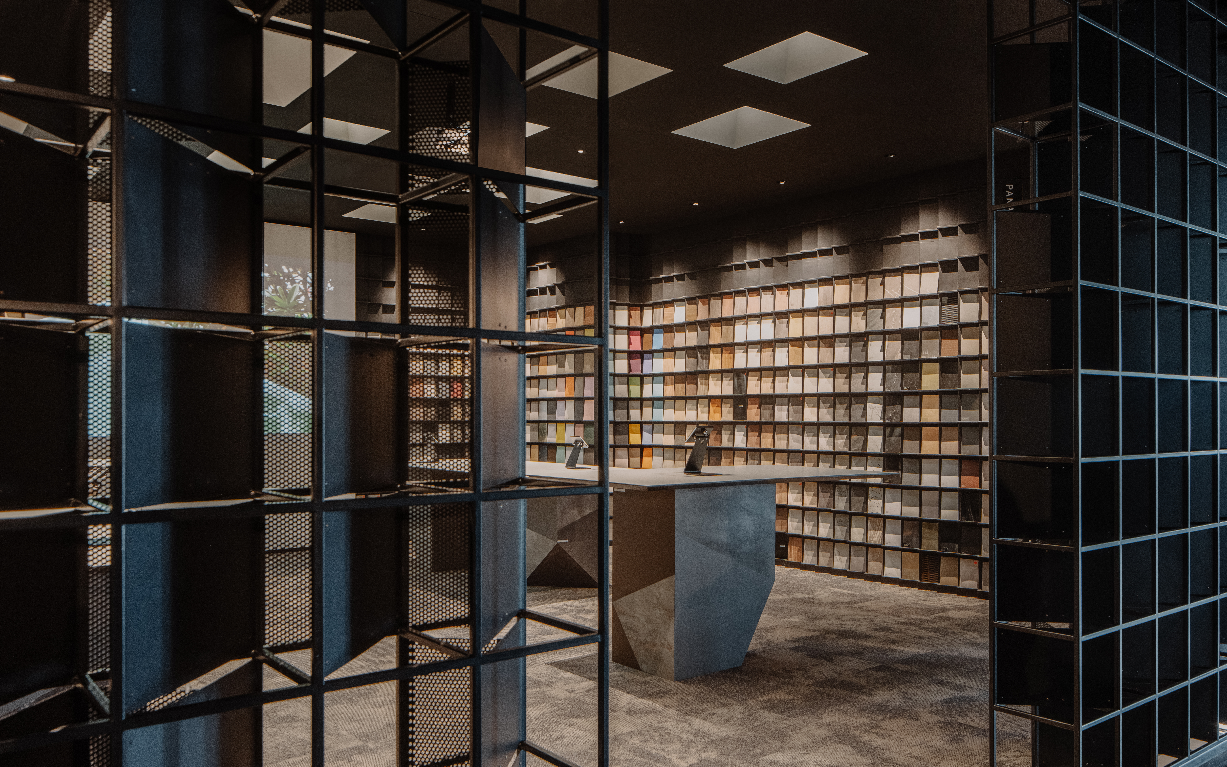
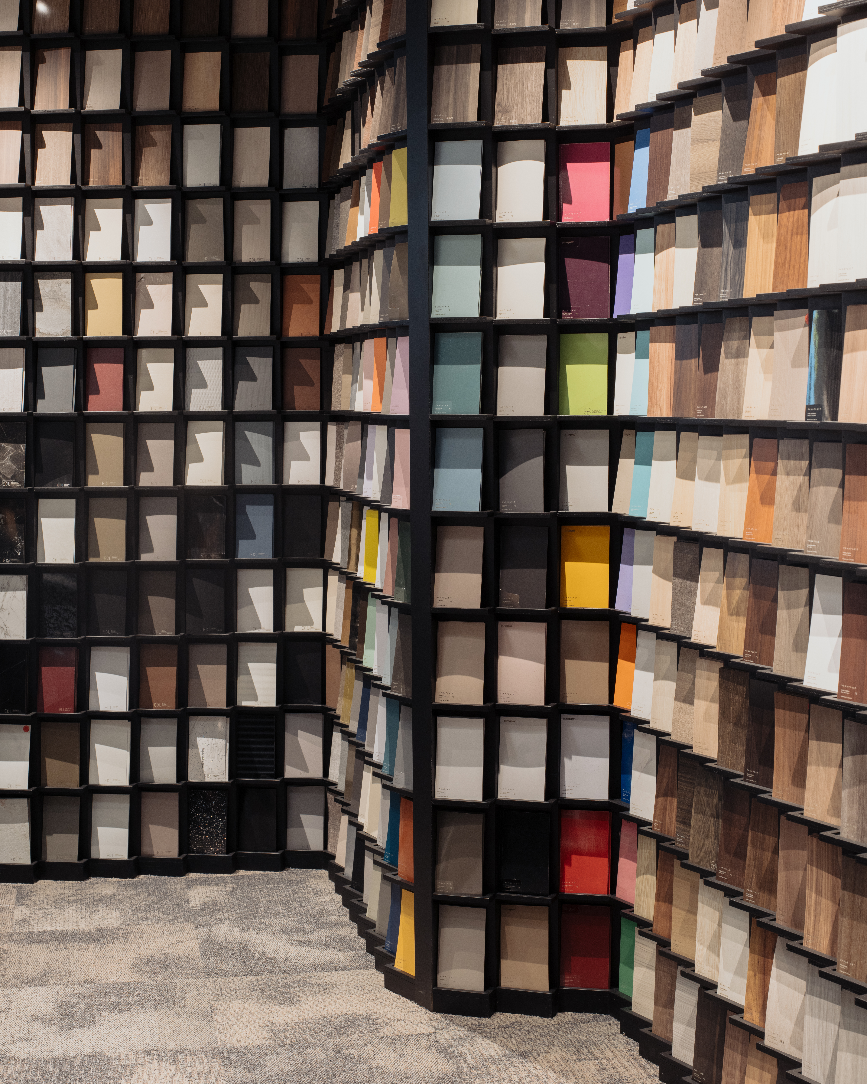
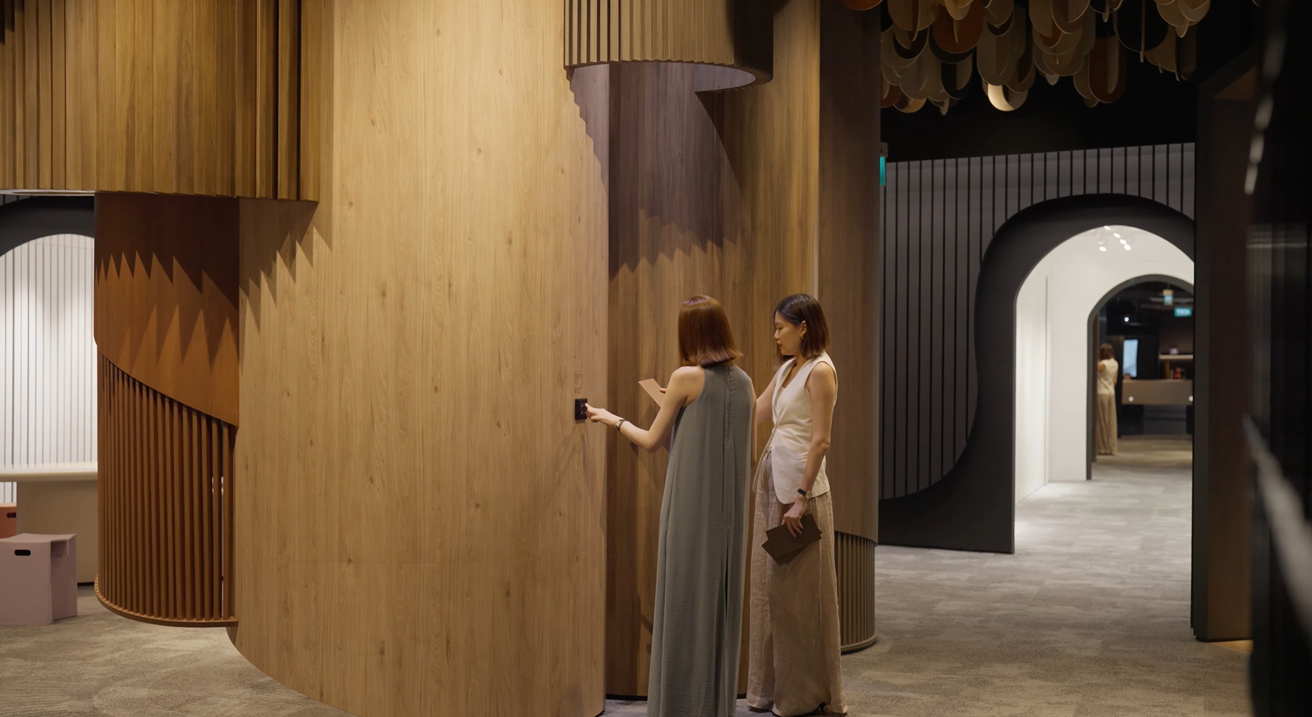
Uneven lighting and differing preference for colour temperature of light
The collection of large format sample pullouts is very extensive at a number close to 1000 pieces. In the previous gallery it was difficult to have every piece of large-sample pull-out to be shadow free and we provided handheld lanterns to mitigate the uneven lighting issues faced.
In the new gallery, life size mock ups were done at early stages of the project to test various cost efficient lighting strategies to create shadow-free viewing of large format sample pull-outs. As different customers would have varying preference for lighting temperatures, we created a new feature - a suspended “light-lab” to best support the need to see materials in different light temperature conditions. There are 4 of these “light labs” in the canopy zone with labels that B2B or B2C customers can easily comprehend.
Towards a manpower-lean model to operate the product gallery
A self-exploratory journey is the way forward to ensure that EDL does not need to overly expand their team to run the gallery component of their business despite the new gallery being 3.5 times bigger than the original.
This is made possible by the integration of a digital portal with the physical space as well as incorporating a 3D QR code at the lift landing foyer to allow for the seamless connection. Smaller digital screens showing specific product videos are paired with respective educational larders.
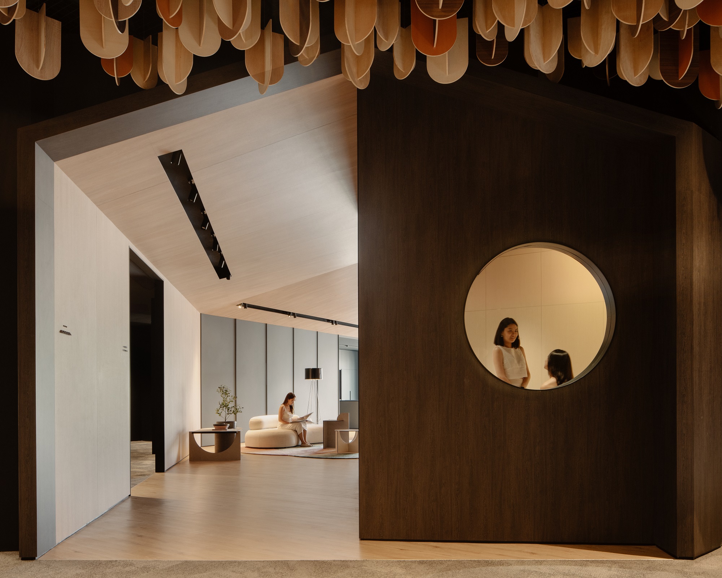
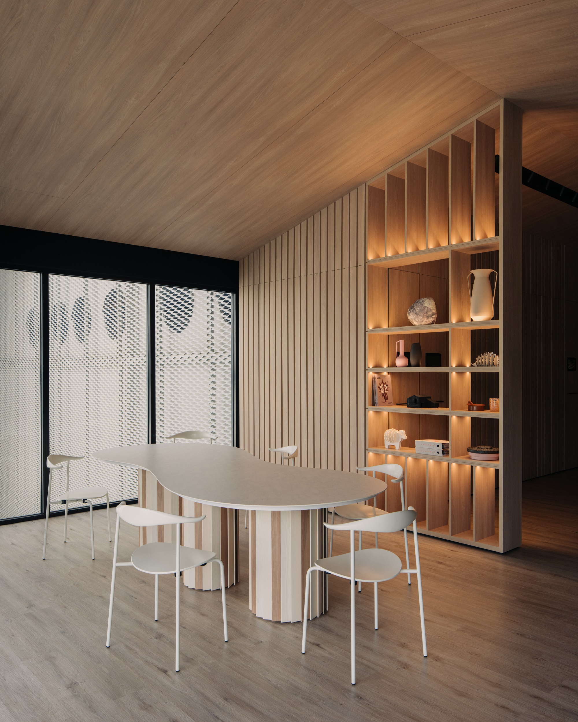
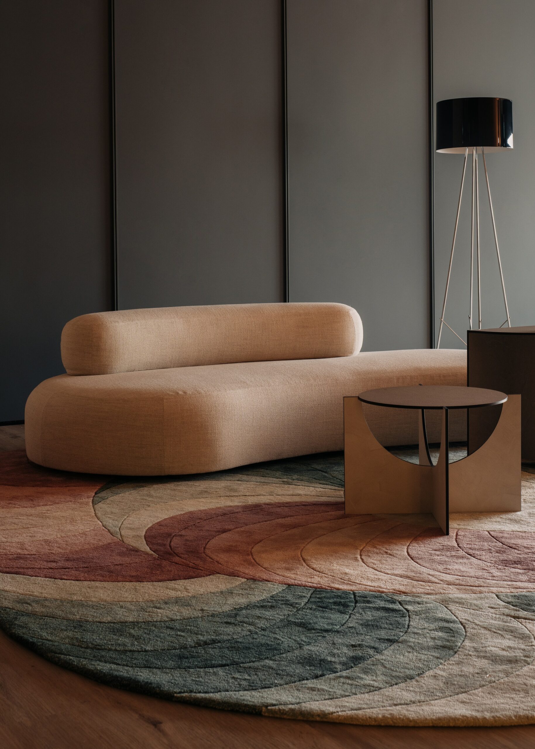
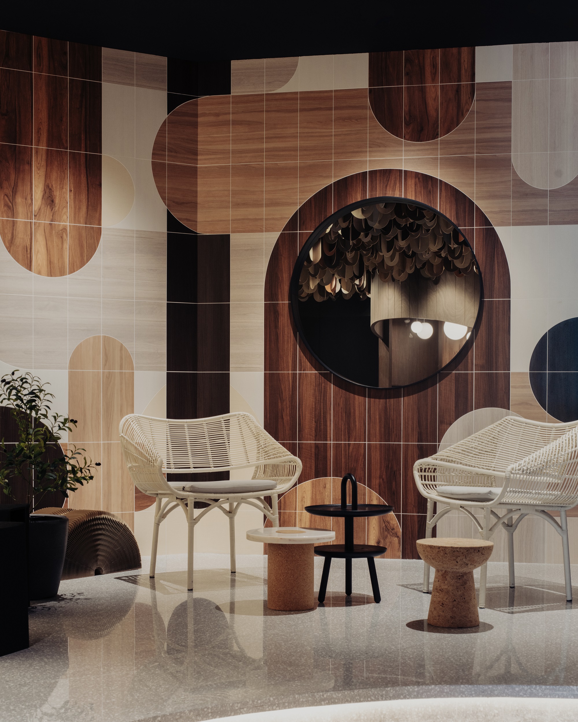
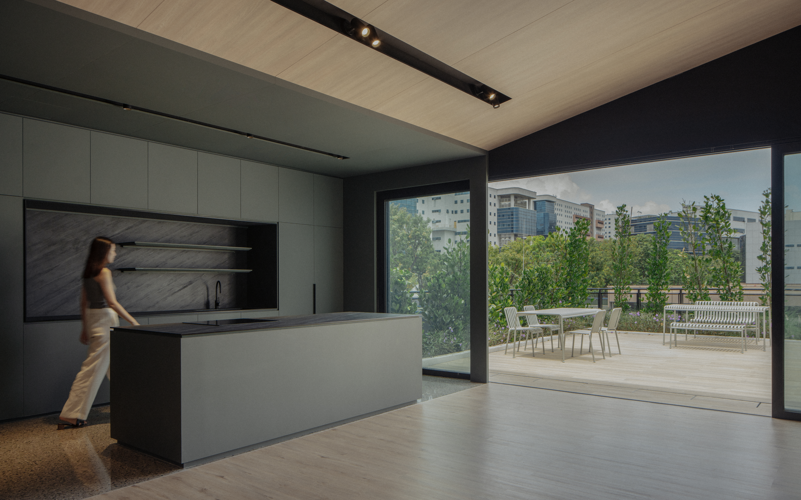
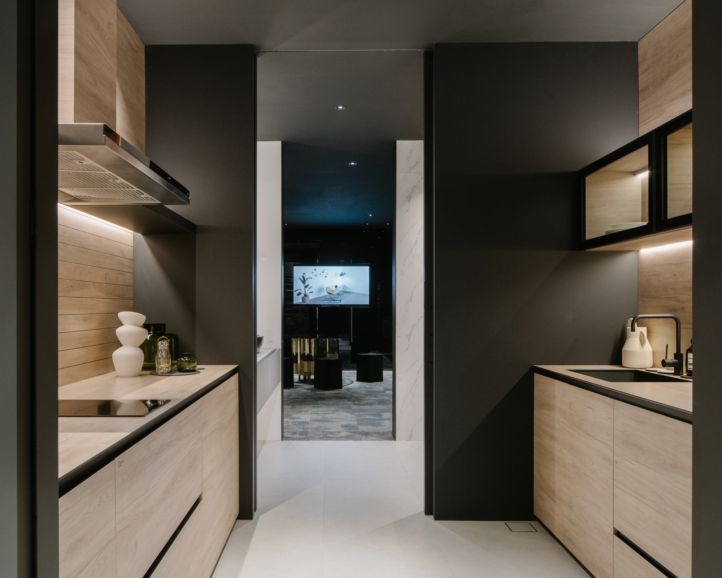
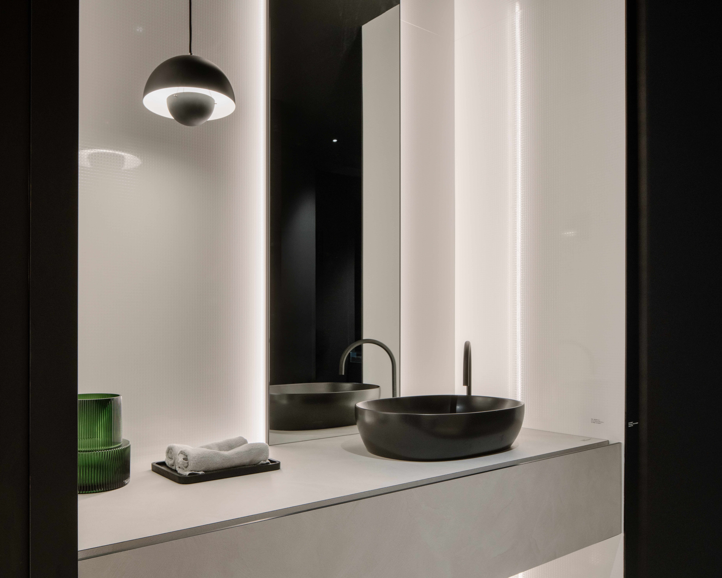
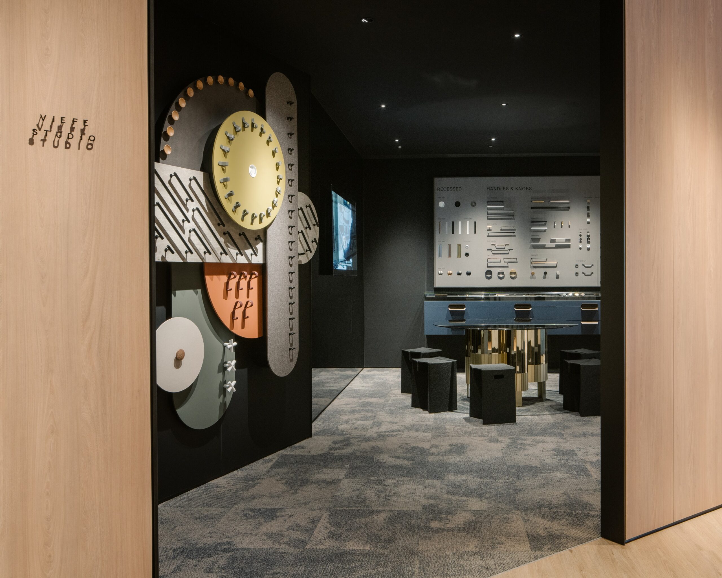
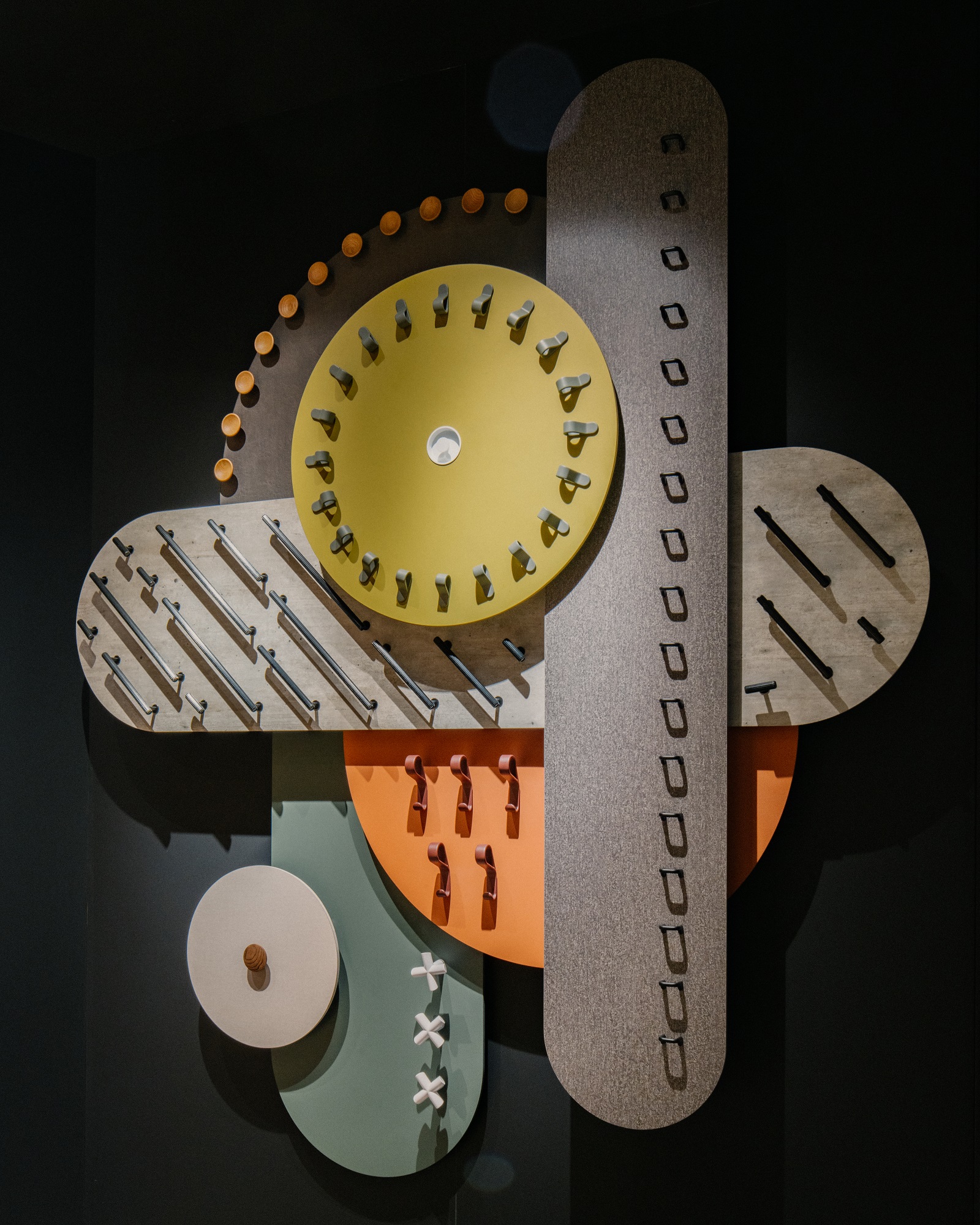
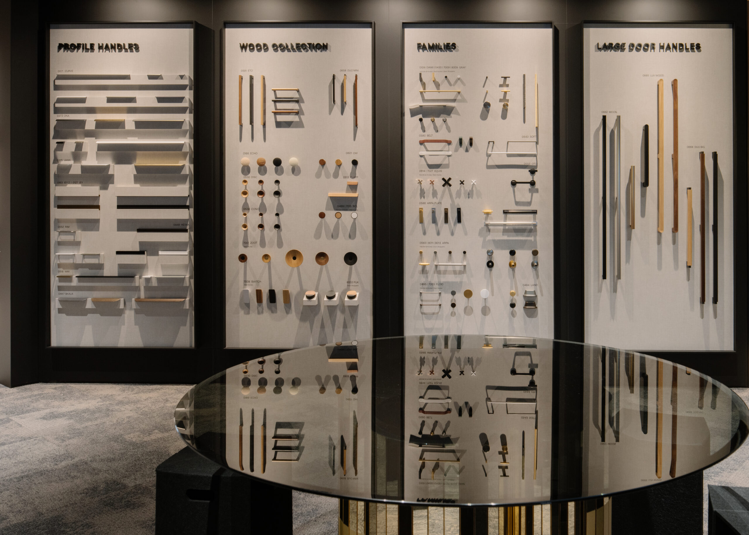
Outcomes
Some positive impacts experienced through the gallery were:
- The digital portal shortens the customer’s decision making process, reducing mental load. It also frees up the staff's time as they can spend less time on basic customer enquiries and can instead assist visitors with more complex issues with greater care.
- The innovative deployment of offcuts throughout the gallery inspires and encourage designers to perhaps include project waste as part of the design ingredients in their own projects.
- By giving customers space to connect and do more than buy a product, visitors can use different areas of the gallery to linger, and not feel they need to rush out of the space. In fact, many designers choose to work from the gallery throughout the day, and hold meetings with multiple clients here, making it almost like a co-working space.
The EDL Showcase Gallery demonstrates how a gallery can exist beyond its usual function - it can also educate, inspire visitors with how laminates can be applied creatively and sustainably, and brings the community of designers and design lovers together. The storybook-like experience adds a special touch and makes the gallery worth coming to.
For further questions regarding this project, please feel free to reach out to hello@theafternaut.com for more information.
The Afternaut Group Pte Ltd. 2024

 OCBC Wisma Atria Singapore
OCBC Wisma Atria Singapore