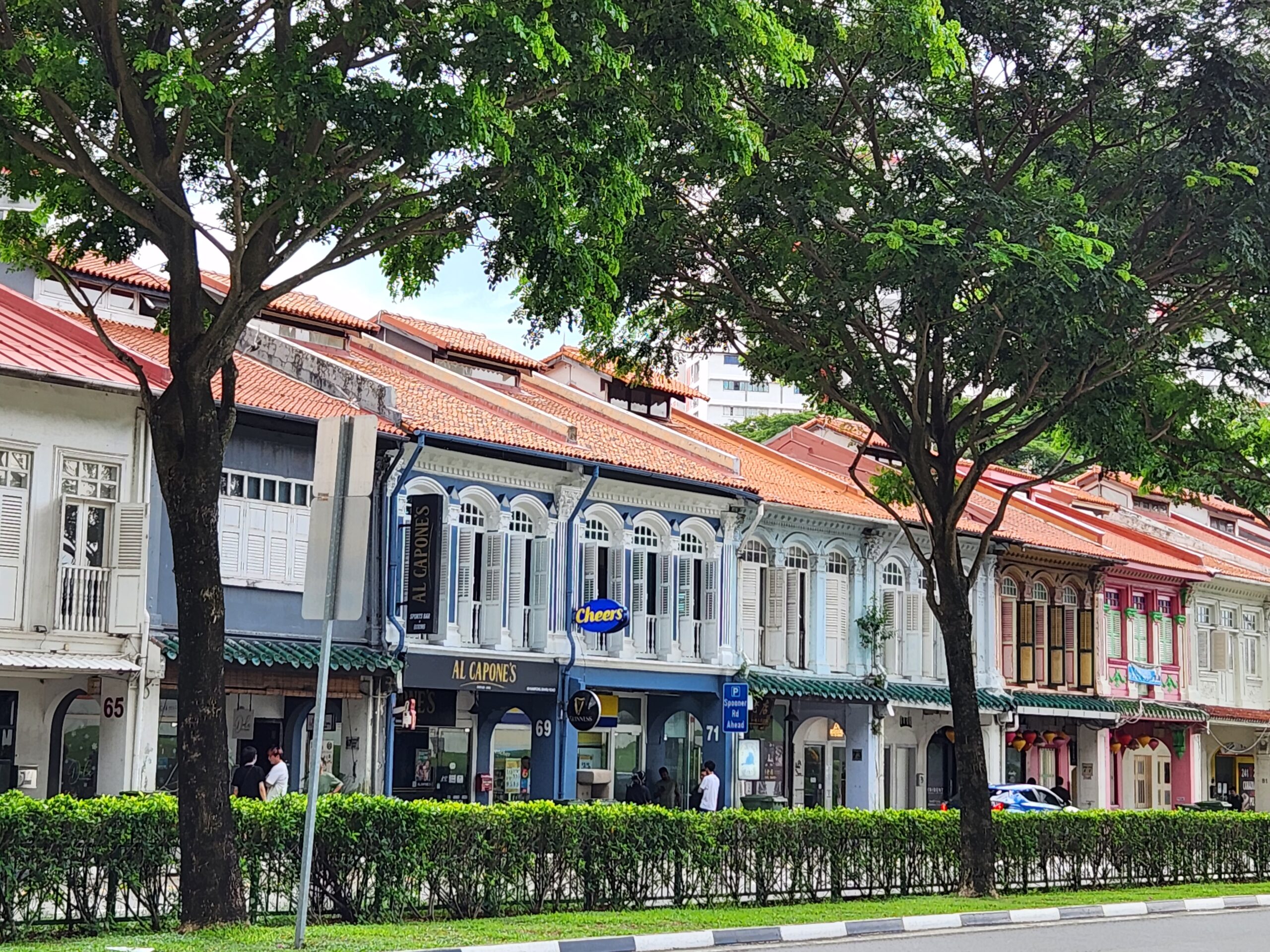Change is coming
After 7 years of being nestled in the lush greenery of Bukit Timah, we reluctantly had to move out due to redevelopment plans for the neighbourhood. We had some of the best views at Grandstand; seeing the rain clouds from afar, getting to know the furried, feathered, and scaled friends who wandered into our premises, and basking in beautiful city views and the glow of gorgeous sunsets. It felt like we were in a penthouse, overlooking a scenery that was unique only to us.
But relocate we must, so we left the world of Bukit Timah, and found a fascinating new world of history - a shophouse along Kampong Bahru Road. The whole idea of being in a heritage space is very exciting, as we get to build our own world on the inside of a shophouse, and be as versatile and adaptable as we want.
It was not at all glamourous
Planning for the new office was fun at first as we put together a dream office in our heads. But the actual renovation of the shophouse space was a highly coordinated task that involved a lot of planning and logistics. Managing the works and the progress of renovation was also challenging as we were working with multiple build partners, and the renovation was taking place at the time of the year when they were handing over other projects.
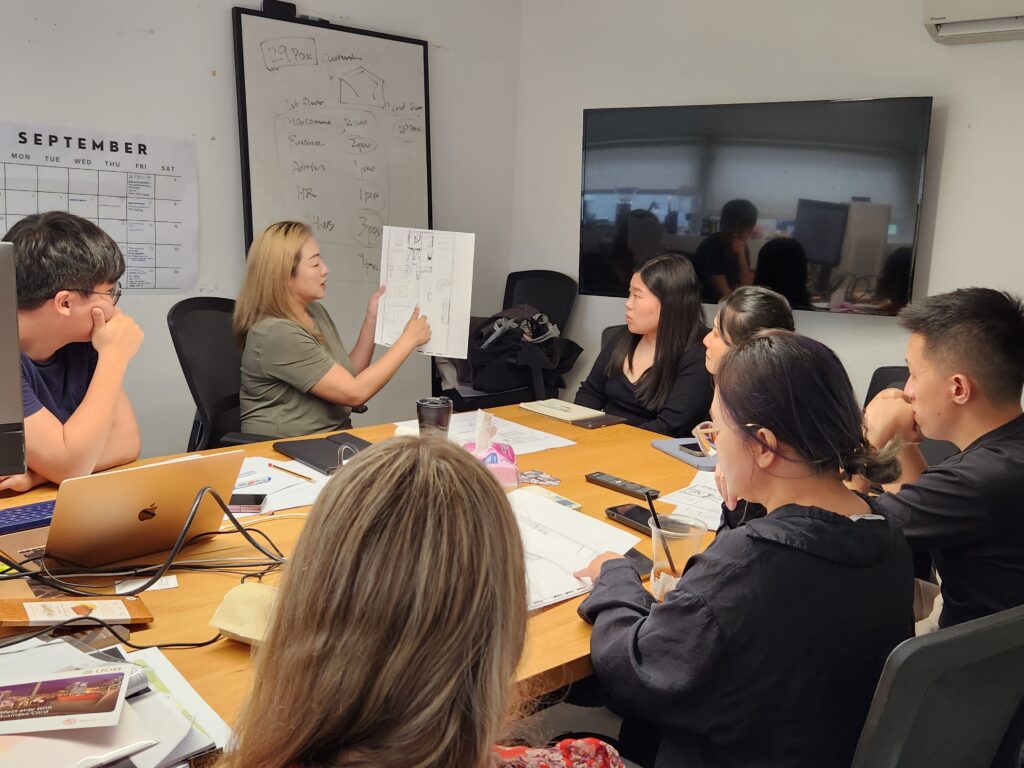
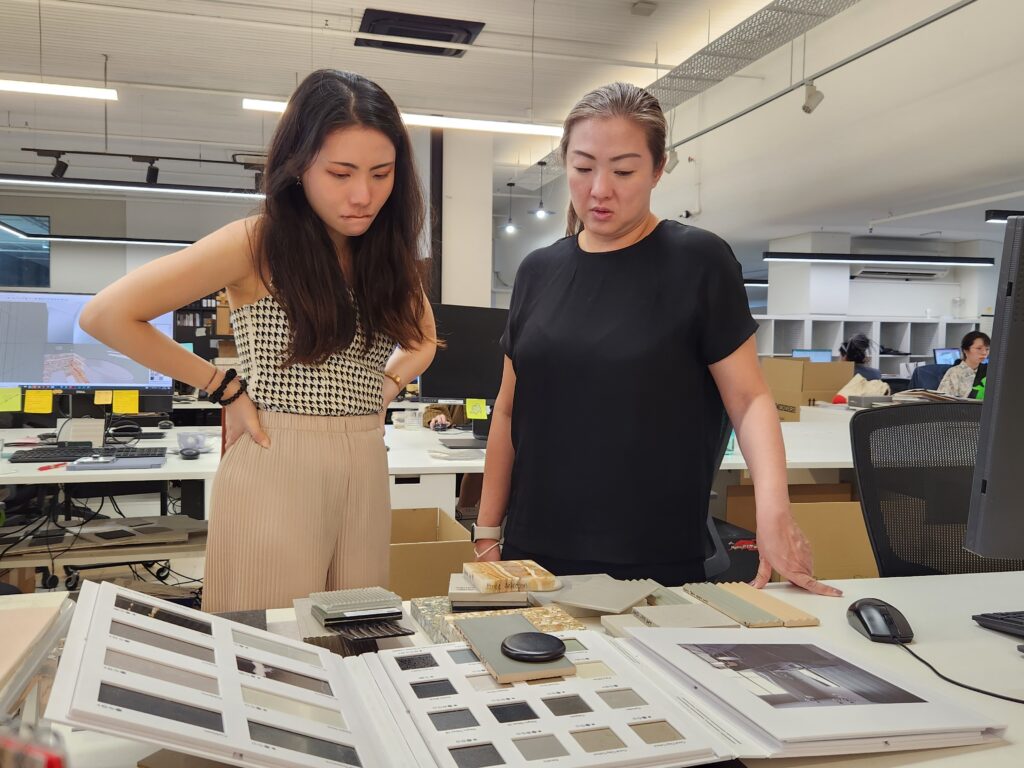
It didn’t take long for us to come up with the design for the office. In fact, a lot more work was involved in salvaging things that we could use from the existing office. We had to make sure everything could be dismantled, moved out of the old office, and then reassembled meaningfully in the new office.
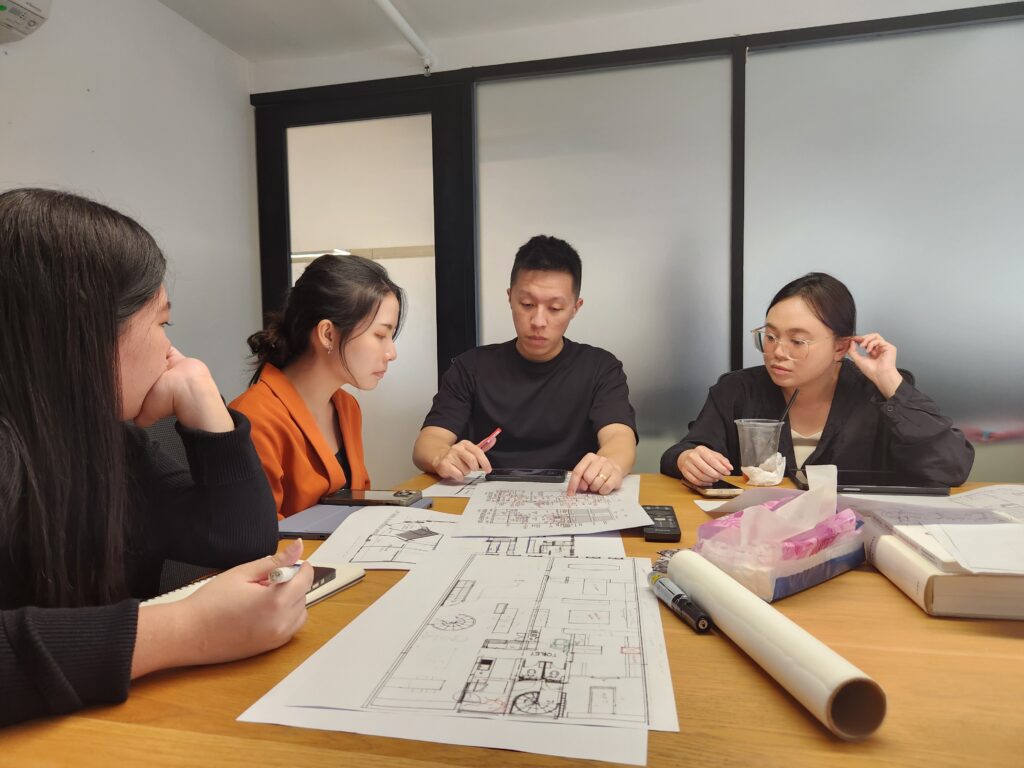
Make it work, but with aesthetic
Being in the design industry, we needed to solve pain points and plan for operations flows in beautiful, sustainable and functional ways. As we started to design the space, different items on our wish list for the new office got ticked off, and seeing the office come to life was a thrill and a treat.
We knew we had to make the space a place that we would love to come to work in, and even considered how it could be used before and after office hours, like a baking session or even a plant workshop!
Thus the office had to be flexible enough, its spaces adaptable, and of course, it had to look good.
Interconnectivity from within
With the new shophouse space to play with, our design principal, Gwen, and the team created non-linear journeys within the office. Each space has multiple entrances and/or exits and there are no dead ends. This allows for flexible use of spaces - where if one space is used, other users can pass through without interrupting those using that space.
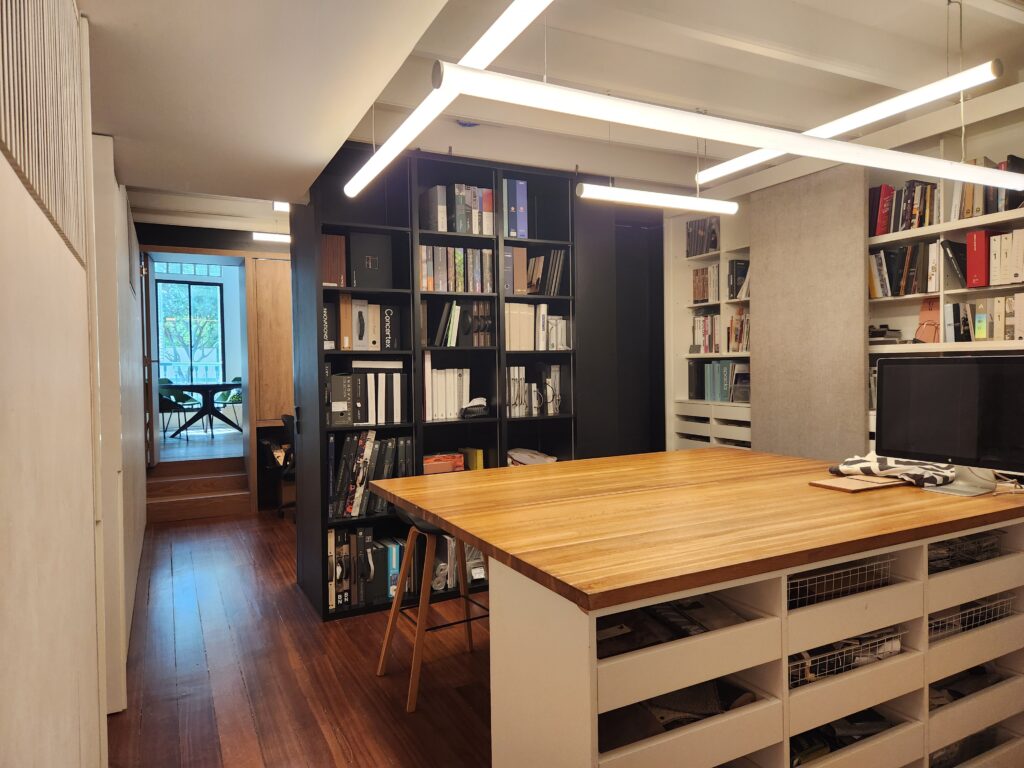
Reusing furniture, reducing waste and costs
Many of the shelves, work desks and tables that were still in good working condition were moved over from our office in Grandstand. Planning for the disassembly, transport and reassembly was a mammoth exercise. The team meticulously measured and calibrated for these furnishings to be fitted perfectly in the new office.
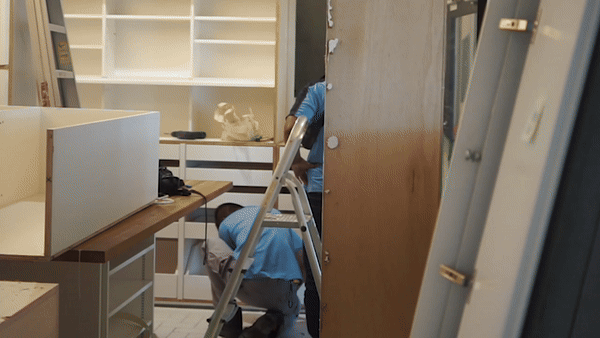
The entire resource library almost looks as if it was directly cut and lifted from Grandstand to fit into our new office.
Spatial planning from a larger to smaller office
One of our main concerns was how we were going to plan for the usage of the space. We were used to an extremely large space at the Grandstand. Everyone was located on one single large floor, with ample room for all our materials, and private pods for meetings. We had a sizable kitchen for team gatherings and where we would cook, and laugh and cry over drinks.
The shophouse space would be a lot smaller and we would be split across two floors. As we were packing the office, a common topic that crossed everyone’s mind was - how were we going to fit everything in?
Instead of just having a regular office space, we wanted to show our clients what good spatial planning looked like, and how a space can be effectively designed for connection while meeting business needs.
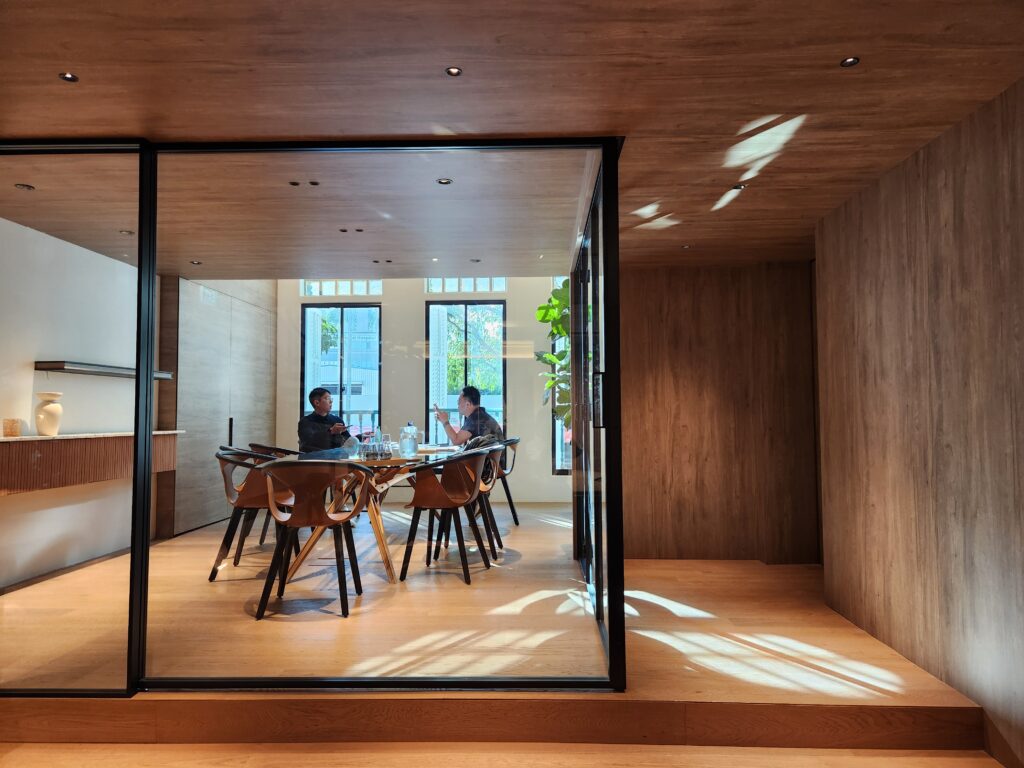
Walking up the entrance stairway, in the central space, the first piece of furniture that visitors see would be the peanut table. We wanted to question if workstations could become a talking point, and if they could be very interactive, where different people gather around and interact with it. Thus we customised this table as a working desk, while also being a central point for deliveries and receiving guests. We even designed a pedestal that conceals a storage unit for parcels.
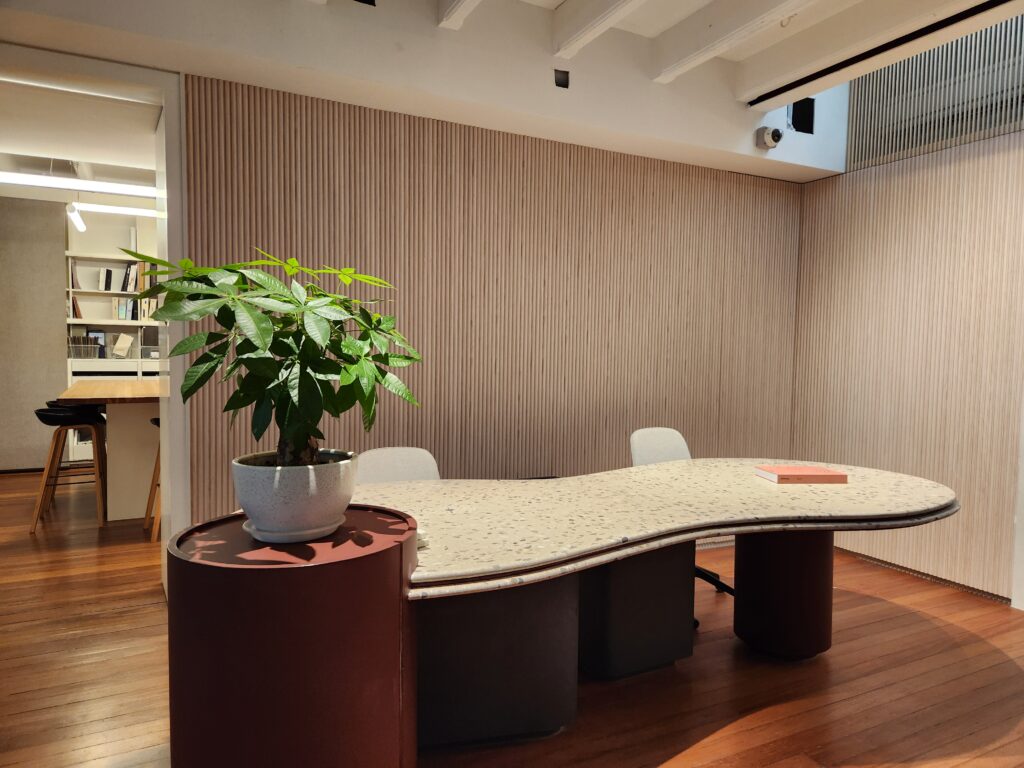
A connected yet partitioned space
The lower floor is a carefully planned space. It is an open space with a visual link from one end of the shophouse to the other, and yet there are sliding pocket doors, hidden screens and bifold doors, creating multiple lines of sight, and of course increasing the flexibility of the usage of the space.
While the upper floor is where everyone sits together in good times and the bad, the lower floor is where people can take a breather. Our team comes down at different times of the day to work or take a break.
Being closer together, we pick what we want to do for the space as well - some of us help tidy the space up, water the plants or buy breakfast for the office. We may be in a smaller space, but it feels homely and helps bring us closer together.
A world that’s evolving as we grow
The new office design is a space to showcase some of our craftsmanship, and expressing ourselves through furniture, artwork, our own pieces and pieces designed by others. It’s always nice to be creating things alongside other creatives, and letting new things spark new ideas and new conversations to shape our new home.
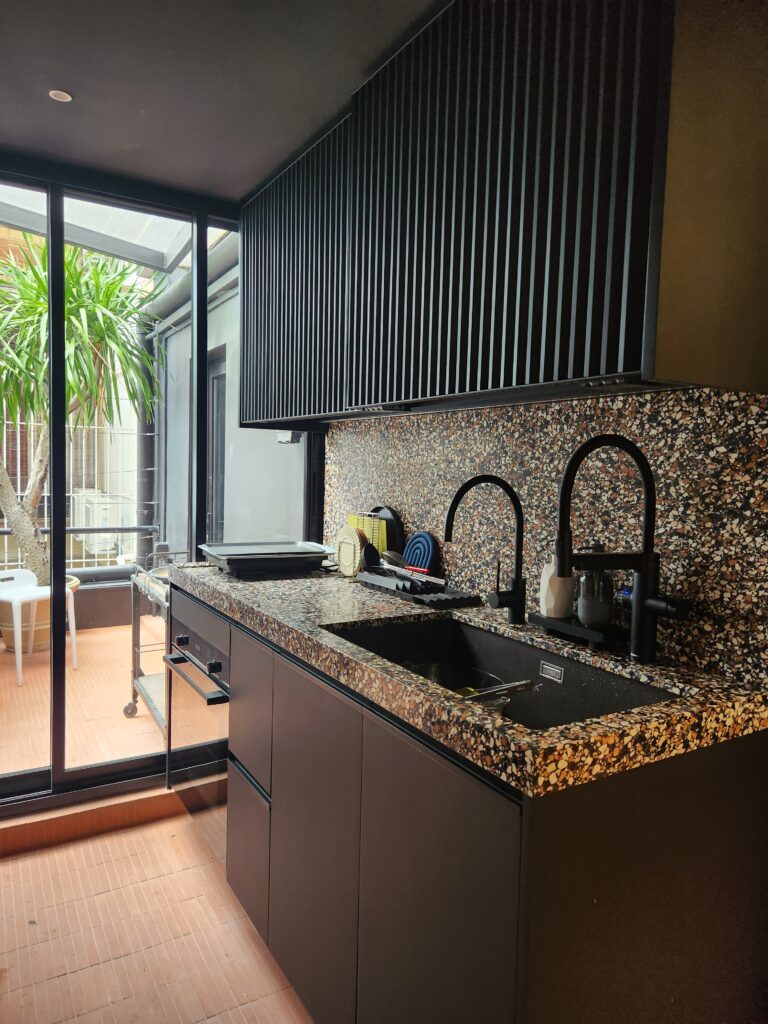
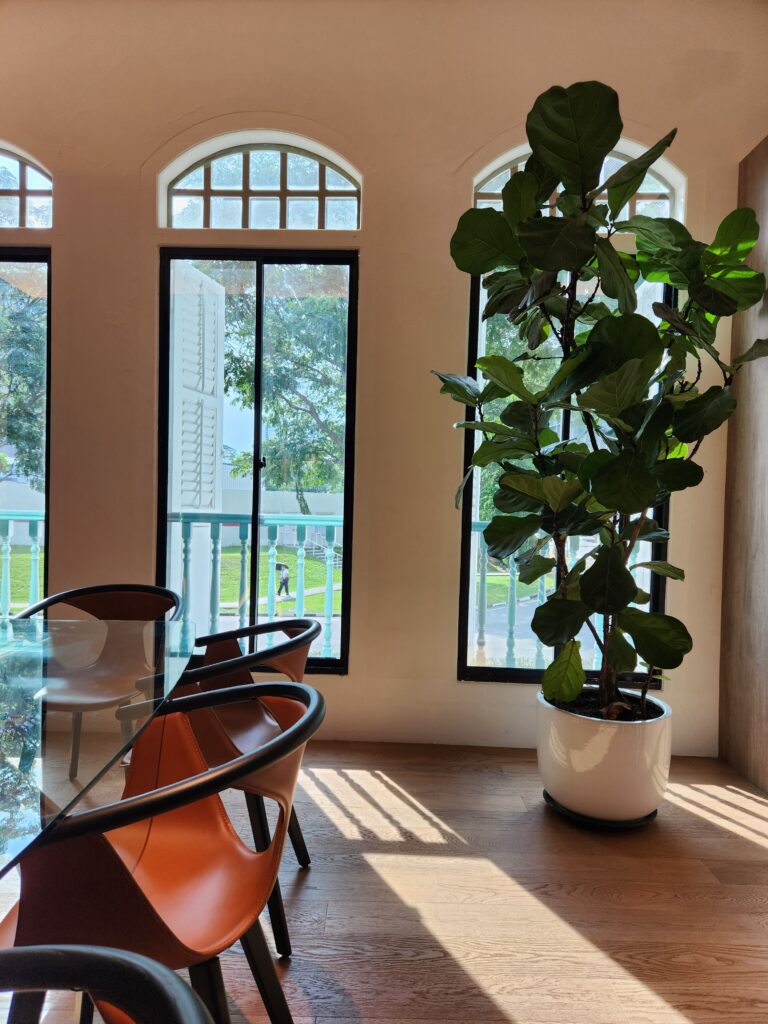
We’re taking our time, as we settle in, to adjust, shift, adapt to our use of the space as well as its presentation. There are areas we have left as evolving spaces, for us to add or adjust as we live and grow in our new office, and that’s something we’re looking forward to!

